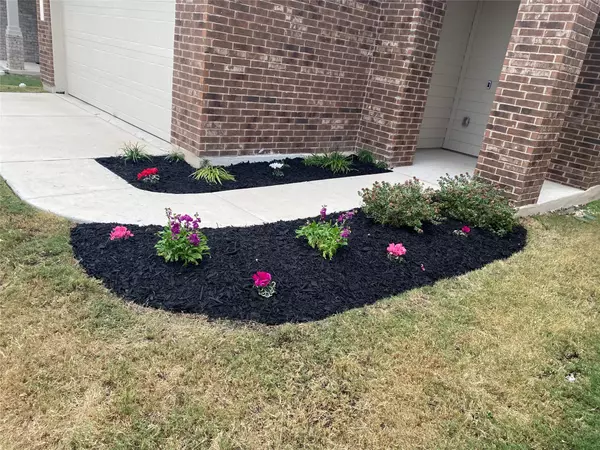UPDATED:
12/19/2024 01:42 PM
Key Details
Property Type Single Family Home
Sub Type Single Family Residence
Listing Status Active
Purchase Type For Sale
Square Footage 1,616 sqft
Price per Sqft $189
Subdivision Eastwood
MLS Listing ID 9436789
Style 1st Floor Entry
Bedrooms 3
Full Baths 2
Half Baths 1
HOA Fees $25/mo
Originating Board actris
Year Built 2021
Tax Year 2024
Lot Size 8,276 Sqft
Lot Dimensions 45x115
Property Description
The owner's suite offers a comfortable retreat with a combined shower and bathtub, providing both convenience and relaxation. Step outside to enjoy the covered patio, ideal for outdoor gatherings or a peaceful morning coffee. Additional features include a spacious 2-car garage, ensuring ample storage and parking space.
Situated in a rapidly growing community, this home provides easy access to major cities via the I-35 corridor, making commutes to Georgetown, Temple, and Austin seamless. Local amenities such as the Jarrell Food Truck Park offer diverse dining options, while nearby attractions like the Old Jarrell Gas Station provide a glimpse into the area's rich history.
EXPERT TEXAN
Experience the perfect blend of small-town charm and modern convenience at 217 Bronco Billy Dr.—a place you'll be proud to call home.
Location
State TX
County Williamson
Interior
Interior Features High Ceilings, Electric Dryer Hookup, Kitchen Island, Open Floorplan, Pantry, Recessed Lighting, Smart Thermostat, Walk-In Closet(s), Washer Hookup
Heating Central
Cooling Central Air
Flooring Carpet, Vinyl
Fireplace Y
Appliance Dishwasher, Disposal, Dryer, Electric Cooktop, Exhaust Fan, Microwave, Electric Oven, Refrigerator, Stainless Steel Appliance(s), Electric Water Heater
Exterior
Exterior Feature None
Garage Spaces 2.0
Fence Back Yard, Wood
Pool None
Community Features Clubhouse, Picnic Area, Playground, Pool, Trail(s)
Utilities Available Cable Available, Phone Available
Waterfront Description None
View Neighborhood
Roof Type Composition
Accessibility None
Porch Covered, Porch
Total Parking Spaces 2
Private Pool No
Building
Lot Description Back Yard, Curbs, Front Yard
Faces Southwest
Foundation Slab
Sewer MUD
Water MUD
Level or Stories Two
Structure Type HardiPlank Type,Masonry – All Sides
New Construction No
Schools
Elementary Schools Jarrell
Middle Schools Jarrell
High Schools Jarrell
School District Jarrell Isd
Others
HOA Fee Include Common Area Maintenance
Restrictions City Restrictions
Ownership Fee-Simple
Acceptable Financing Cash, Conventional, FHA, VA Loan
Tax Rate 2.3501
Listing Terms Cash, Conventional, FHA, VA Loan
Special Listing Condition Standard




