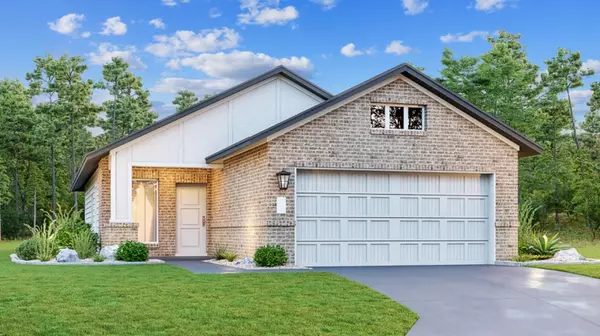For more information regarding the value of a property, please contact us for a free consultation.
Key Details
Property Type Single Family Home
Sub Type Single Family Residence
Listing Status Sold
Purchase Type For Sale
Square Footage 1,320 sqft
Price per Sqft $193
Subdivision Thunder Rock Marble Falls
MLS Listing ID 3511658
Sold Date 11/20/24
Style 1st Floor Entry
Bedrooms 3
Full Baths 2
HOA Fees $25/mo
Originating Board actris
Year Built 2024
Tax Year 2023
Lot Size 5,662 Sqft
Property Description
ONLY 3 HOMES LEFT IN THIS COLLECTION! LAST OF ITS KIND!
Love, love, love the adorable Rundle Plan! Presents much larger than the square footage indicates, this beauty sells instantly as soon as it's available. The roomy open flow common areas have tons of space for a large sectional, dining room table and bar stools at the kitchen peninsula. The bedrooms are spacious and beautiful. A King size bed, dresser, tallboy and night tables will fit comfortably in the Owners Suite. No homes anywhere in Burnet County at this amazing price point! 6% towards Closing Costs + Owners Title Policy + Rate Buydown with Lennar Mortgage/Lennar Title. Rates as low as 3.85% FHA 30-yr fixed! Includes Oven, Microwave with Vent Hood, Dishwasher, Fridge, Washer, Dryer & Blinds! This adorable home backs to the Greenbelt and will never have a rear neighbour. HURRY!
Location
State TX
County Burnet
Rooms
Main Level Bedrooms 3
Interior
Interior Features Kitchen Island, Open Floorplan, Primary Bedroom on Main, Walk-In Closet(s)
Heating Central, Electric
Cooling Central Air
Flooring Carpet, Vinyl
Fireplace Y
Appliance Dishwasher, Microwave, Oven, Refrigerator, Washer/Dryer
Exterior
Exterior Feature Private Yard
Garage Spaces 2.0
Fence Wood, Wrought Iron
Pool None
Community Features Cluster Mailbox, Trail(s)
Utilities Available Electricity Connected, Sewer Connected, Solar, Water Available
Waterfront No
Waterfront Description None
View Park/Greenbelt, Trees/Woods
Roof Type Composition,Shingle
Accessibility None
Porch Front Porch
Total Parking Spaces 2
Private Pool No
Building
Lot Description Back to Park/Greenbelt, Back Yard, Front Yard, Sprinkler - In Rear, Sprinkler - In Front, Sprinkler - Side Yard, See Remarks
Faces Northwest
Foundation Slab
Sewer Public Sewer
Water Public
Level or Stories One
Structure Type Brick,HardiPlank Type,Blown-In Insulation,Masonry – Partial,Radiant Barrier,Stucco
New Construction No
Schools
Elementary Schools Spicewood (Marble Falls Isd)
Middle Schools Marble Falls
High Schools Marble Falls
School District Marble Falls Isd
Others
HOA Fee Include Common Area Maintenance
Restrictions City Restrictions,Deed Restrictions
Ownership See Remarks
Acceptable Financing Cash, Conventional, FHA, USDA Loan, VA Loan
Tax Rate 1.79
Listing Terms Cash, Conventional, FHA, USDA Loan, VA Loan
Special Listing Condition Standard
Read Less Info
Want to know what your home might be worth? Contact us for a FREE valuation!

Our team is ready to help you sell your home for the highest possible price ASAP
Bought with Non Member
GET MORE INFORMATION



