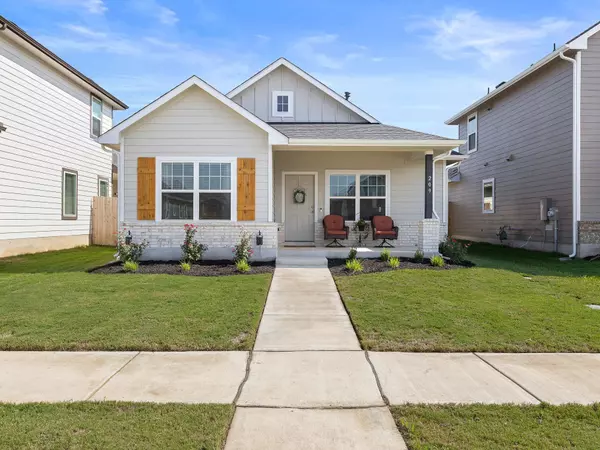For more information regarding the value of a property, please contact us for a free consultation.
Key Details
Property Type Single Family Home
Sub Type Single Family Residence
Listing Status Sold
Purchase Type For Sale
Square Footage 1,355 sqft
Price per Sqft $232
Subdivision Brooklands
MLS Listing ID 5667451
Sold Date 11/15/24
Bedrooms 3
Full Baths 2
HOA Fees $40/ann
Originating Board actris
Year Built 2023
Tax Year 2024
Lot Size 4,469 Sqft
Property Description
Introducing this well-maintained, like-new home located in the charming city of Hutto! As you enter the property, you are greeted with a sense of peace that is unexplainable, as well as abundant natural light and a spacious living area that seamlessly transitions into a modern kitchen equipped with stainless steel appliances and granite countertops. The open-concept design creates a larger feel for the home and perfectly uses all the space, allowing for a warm and inviting ambiance. The accent walls and finishing touches that were added give it that special character and charm turning it from a house into a home! At the front of the home are two well-appointed bedrooms, with one having the possibility of an office. The second bedroom is perfect in size and is even equipped with a walk-in closet! As you make your way through the home and into the primary bedroom, you will be amazed at how spacious and open it actually is! The primary bedroom has a large walk-in closet, a dual vanity in the bathroom, as well as a glass walk-in shower. Make your way outside and you will find the most cozy seating area, perfect for your quiet morning coffee, or just hanging out in the comfort of your shaded back patio. The appeal of this home extends beyond its interior spaces. Its location adds significant value to the property. Being within walking distance of Ray Elementary and Farley Middle School, a dog park, and an Amphitheater makes it very desirable. Additionally, only a short drive away from the new Samsung plant in Taylor, and so close to the downtown Hutto charm, it makes this the ideal choice for anyone looking to get in early on the growth! Don’t miss out on your opportunity to own this beautiful piece of real estate.
Location
State TX
County Williamson
Rooms
Main Level Bedrooms 3
Interior
Interior Features Breakfast Bar, Ceiling Fan(s), Granite Counters, Double Vanity, Eat-in Kitchen, Kitchen Island, Open Floorplan, Pantry, Primary Bedroom on Main, Recessed Lighting, Walk-In Closet(s)
Heating Central
Cooling Ceiling Fan(s), Central Air
Flooring Carpet, Vinyl
Fireplace Y
Appliance Dishwasher, Disposal, Exhaust Fan, Free-Standing Gas Range, Stainless Steel Appliance(s)
Exterior
Exterior Feature Gutters Full, Lighting, Private Yard
Garage Spaces 2.0
Fence Back Yard, Wood
Pool None
Community Features Cluster Mailbox, Common Grounds, Courtyard, Curbs, Dog Park, Playground
Utilities Available Underground Utilities
Waterfront No
Waterfront Description None
View None
Roof Type Shingle
Accessibility None
Porch Covered, Patio, Porch
Total Parking Spaces 2
Private Pool No
Building
Lot Description Alley, Back Yard, Curbs, Few Trees, Front Yard, Landscaped, Sprinkler - Automatic, Trees-Small (Under 20 Ft)
Faces South
Foundation Slab
Sewer Public Sewer
Water MUD
Level or Stories One
Structure Type Brick Veneer,HardiPlank Type
New Construction No
Schools
Elementary Schools Ray Elementary
Middle Schools Farley
High Schools Hutto
School District Hutto Isd
Others
HOA Fee Include Common Area Maintenance
Restrictions Deed Restrictions
Ownership Fee-Simple
Acceptable Financing Cash, Conventional, FHA, VA Loan
Tax Rate 2.346308
Listing Terms Cash, Conventional, FHA, VA Loan
Special Listing Condition Standard
Read Less Info
Want to know what your home might be worth? Contact us for a FREE valuation!

Our team is ready to help you sell your home for the highest possible price ASAP
Bought with Pure Realty
GET MORE INFORMATION



