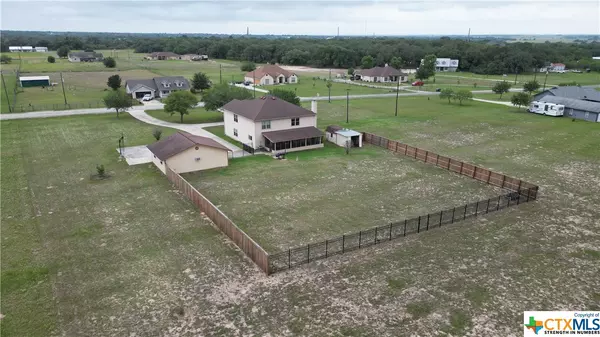For more information regarding the value of a property, please contact us for a free consultation.
Key Details
Property Type Single Family Home
Sub Type Single Family Residence
Listing Status Sold
Purchase Type For Sale
Square Footage 3,324 sqft
Price per Sqft $148
Subdivision Shannon Ridge
MLS Listing ID 507373
Sold Date 08/25/23
Style Traditional
Bedrooms 3
Full Baths 2
Half Baths 1
Construction Status Resale
HOA Y/N Yes
Year Built 1998
Lot Size 5.000 Acres
Acres 5.0
Property Description
3/2.5 on a 5-acre lot, with a welcoming circular driveway. Upon entering, you'll be greeted by a spacious layout that seamlessly combines style and functionality. All bedrooms upstairs. Plenty of attic storage space. The dining room features French doors, offers flexibility and can easily be transformed into an office or an additional bedroom to suit your needs. Main level you will find two spacious living areas that provide ample room for relaxation and hosting guests. The well-appointed kitchen features a breakfast bar, custom Thomasville 42" cabinets and a huge walk in pantry. Step outside and enjoy the screened-in back patio. For those with equine interests, this property allows horses and offers room to cross fence for livestock. Additionally, a detached 2-car garage with a workspace provides functionality and includes a window unit AC and a utility sink. Only 25 miles to San Antonio and less than 6 miles to the nearest H-E-B.
Location
State TX
County Wilson
Interior
Interior Features All Bedrooms Up, Attic, Ceiling Fan(s), Crown Molding, Dining Area, Separate/Formal Dining Room, Double Vanity, Game Room, High Ceilings, Laminate Counters, Multiple Living Areas, Open Floorplan, Pull Down Attic Stairs, Storage, Tub Shower, Upper Level Master, Walk-In Closet(s), Window Treatments, Breakfast Area, Custom Cabinets, Eat-in Kitchen
Cooling 1 Unit
Flooring Carpet, Ceramic Tile, Laminate, Linoleum
Fireplaces Number 1
Fireplaces Type Living Room, Wood Burning
Fireplace Yes
Appliance Dishwasher, Electric Range, Electric Water Heater, Oven, Refrigerator, Some Electric Appliances, Range
Laundry Electric Dryer Hookup, Gas Dryer Hookup, Main Level, Laundry Room
Exterior
Exterior Feature Enclosed Porch, Patio, Rain Gutters, Storage
Parking Features Circular Driveway, Detached, Garage, Garage Door Opener, Oversized
Garage Spaces 2.0
Fence Back Yard, Partial, Privacy, Wrought Iron
Pool None
Community Features None
Utilities Available Electricity Available, Trash Collection Private
View Y/N No
Water Access Desc Community/Coop
View None
Roof Type Composition,Shingle
Porch Enclosed, Patio, Porch, Screened
Building
Lot Description 5-10 Acres, Mature Trees, Outside City Limits, Open Lot, Views
Entry Level Two
Foundation Slab
Sewer Septic Tank
Water Community/Coop
Architectural Style Traditional
Level or Stories Two
Additional Building Storage
Construction Status Resale
Schools
School District Floresville Isd
Others
Tax ID 0908-00000-00900
Acceptable Financing Cash, Conventional, VA Loan
Listing Terms Cash, Conventional, VA Loan
Financing FHA
Read Less Info
Want to know what your home might be worth? Contact us for a FREE valuation!

Our team is ready to help you sell your home for the highest possible price ASAP
Bought with Lee Glass • Realty Austin




