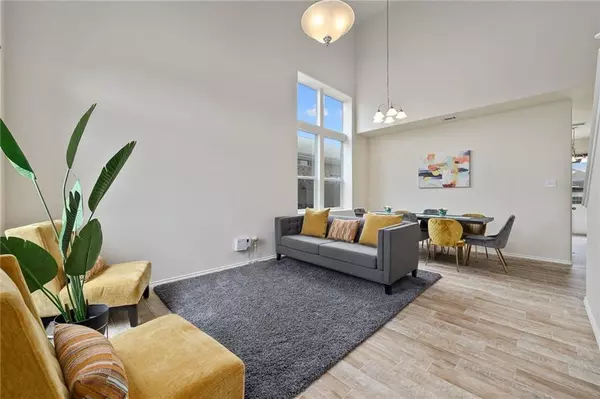For more information regarding the value of a property, please contact us for a free consultation.
Key Details
Property Type Single Family Home
Sub Type Single Family Residence
Listing Status Sold
Purchase Type For Sale
Square Footage 2,080 sqft
Price per Sqft $187
Subdivision Shadowglen Ph 02 Sec 15B
MLS Listing ID 2345334
Sold Date 07/20/22
Bedrooms 3
Full Baths 2
Half Baths 1
HOA Fees $28
Originating Board actris
Year Built 2012
Annual Tax Amount $5,908
Tax Year 2021
Lot Size 5,532 Sqft
Property Description
APPRAISED FOR $445K. Beautiful 2-story home in the gorgeous master-planned community of ShadowGlen. This home offers a large living room and dining room combo, a second living room/den/flexroom with a fireplace that is open to the kitchen, 3 bedrooms, 2 full bathrooms and a loft upstairs, plenty of space for you to be comfortable in your golf course community home! Tons of recent upgrades: primary bath remodeled to include a luxury style walk-in shower, tile throughout downstairs, Texas size outdoor patio incl concrete patio, deck and pergola ready for your backyard BBQs! Roof replaced April 2022 and more! Walking distance to the elementary school, park and trails. Enjoy ShadowGlen's incredible four-acre water park featuring two large pools, a children's splash pad area, and water slides. Hit one of the winding nature trails that meander through the natural woodlands along Wilbarger Creek. How about a round of golf, look no further than just outside your front door at ShadowGlen Golf Club. The 18-hole championship course offers scenery, variety, and plenty of challenges. Head over to the Foundry Grill overlooking the finishing hole for delicious cuisine and craft beers on tap. To stay in shape, visit the community's 4,300-square-foot amenity center, which features a state-of-the-art fitness room. Manor is a rapidly-growing eastern suburb of Austin, Texas, and is proud to be a high-tech industry hub, home to Samsung and Applied Materials with Tesla, Dell and Freescale in close proximity. Manor offers a quaint, historic downtown, and thanks to the Manor Expressway, the thriving business and entertainment centers of Austin and Round Rock are just minutes away.
Location
State TX
County Travis
Interior
Interior Features Ceiling Fan(s), High Ceilings, Double Vanity, Gas Dryer Hookup, Pantry, Walk-In Closet(s), Washer Hookup
Heating Central, Natural Gas
Cooling Central Air
Flooring Carpet, Tile
Fireplaces Number 1
Fireplaces Type Den, Gas, Masonry, Wood Burning
Fireplace Y
Appliance Exhaust Fan, Free-Standing Gas Oven, Free-Standing Gas Range, RNGHD
Exterior
Exterior Feature Gutters Full
Garage Spaces 2.0
Fence Back Yard, Wood
Pool None
Community Features BBQ Pit/Grill, Clubhouse, Cluster Mailbox, Curbs, Fishing, Fitness Center, Golf, Lake, Park, Picnic Area, Playground, Pool, Restaurant, Sidewalks, Street Lights, Walk/Bike/Hike/Jog Trail(s
Utilities Available Cable Available, Electricity Connected, High Speed Internet, Natural Gas Connected, Phone Available, Sewer Connected, Water Connected
Waterfront Description None
View None
Roof Type Shingle
Accessibility None
Porch Deck, Patio
Total Parking Spaces 4
Private Pool No
Building
Lot Description Back Yard, Curbs, Front Yard, Level, Near Golf Course, Public Maintained Road, Trees-Small (Under 20 Ft)
Faces North
Foundation Slab
Sewer Public Sewer
Water Public
Level or Stories Two
Structure Type Frame, Masonry – Partial
New Construction No
Schools
Elementary Schools Shadowglen
Middle Schools Manor (Manor Isd)
High Schools Manor New Technology
Others
HOA Fee Include See Remarks
Restrictions City Restrictions,Deed Restrictions,Zoning
Ownership Fee-Simple
Acceptable Financing Cash, Conventional, FHA, VA Loan
Tax Rate 2.88148
Listing Terms Cash, Conventional, FHA, VA Loan
Special Listing Condition Standard
Read Less Info
Want to know what your home might be worth? Contact us for a FREE valuation!

Our team is ready to help you sell your home for the highest possible price ASAP
Bought with BAILEY AND SLEDGE RESIDENTIAL


