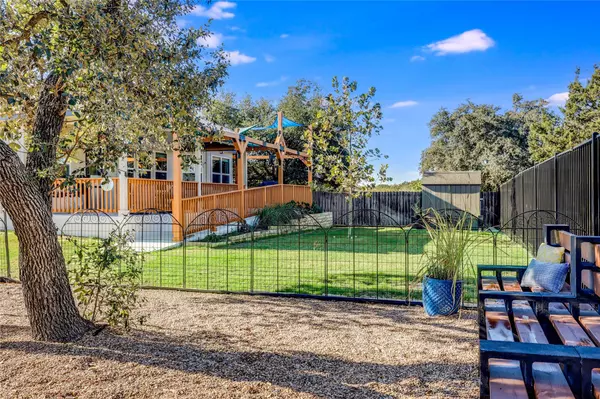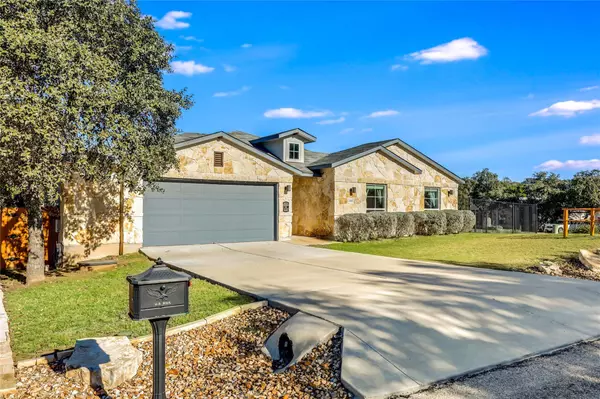OPEN HOUSE
Sun Jan 19, 12:00pm - 2:00pm
UPDATED:
01/18/2025 08:03 PM
Key Details
Property Type Single Family Home
Sub Type Single Family Residence
Listing Status Active
Purchase Type For Sale
Square Footage 1,858 sqft
Price per Sqft $234
Subdivision Highland Lake Estates Sec 26 A
MLS Listing ID 3317777
Style 1st Floor Entry,Single level Floor Plan
Bedrooms 4
Full Baths 2
HOA Fees $200/ann
Originating Board actris
Year Built 2020
Tax Year 2024
Lot Size 0.270 Acres
Property Description
The interior features an open concept layout that seamlessly blends the living area with the kitchen. The generous window placement ensures plenty of natural light through the home. A designated office space with built-in shelving provides a perfect spot for working from home or managing household affairs. The home has a large 2.5 car garage, that has extra space for storage.
The property is equipped with a dedicated laundry room featuring a built-in mud space with an extra washer connection in the garage, with a water softening system. A comprehensive home networking system is installed throughout the house with wired Ethernet in all rooms and smart lighting fixtures, with a security system throughout the home with Ubiquity unifi cameras.
One of the standout features of this property is its energy-efficient solar panels which are owned. Outdoors, you'll find a spacious fully-fenced backyard complete with a covered deck fitted with fans - truly an entertainer's delight! The ramp leading up to it is ADA compliant and there's anchored storage with electric and water available as well.
Situated in vibrant Lago Vista, this property offers access to numerous POA amenities including; 9 Lake Travis waterfront parks, golf course, disc golf, 2 fitness centers, fishing well, boat ramps, hiking trails, RV park and water sports on Lake Travis. Local shops, restaurants and schools are also nearby making it ideal for those seeking convenience without compromising on lifestyle comfort.
Location
State TX
County Travis
Rooms
Main Level Bedrooms 4
Interior
Interior Features Breakfast Bar, Built-in Features, Ceiling Fan(s), High Ceilings, Granite Counters, Double Vanity, Eat-in Kitchen, In-Law Floorplan, Kitchen Island, No Interior Steps, Open Floorplan, Pantry, Primary Bedroom on Main, Smart Thermostat, Sound System, Storage, Walk-In Closet(s)
Heating Central, Electric
Cooling Ceiling Fan(s), Central Air, Electric
Flooring Carpet, Tile
Fireplace Y
Appliance Built-In Electric Oven, Dishwasher, Disposal, Dryer, Electric Cooktop, Microwave, Refrigerator, Washer/Dryer
Exterior
Exterior Feature Dog Run, Exterior Steps, Kennel, Playground, Private Yard
Garage Spaces 2.5
Fence Back Yard, Fenced, Gate
Pool None
Community Features BBQ Pit/Grill, Clubhouse, Common Grounds, Courtyard, Fishing, Fitness Center, General Aircraft Airport, Golf, Lake, Library, Park, Picnic Area, Planned Social Activities, Playground, Pool, Sport Court(s)/Facility, Street Lights, Tennis Court(s), Trail(s)
Utilities Available Electricity Connected, High Speed Internet, Solar
Waterfront Description Lake Privileges
View Hill Country, Trees/Woods
Roof Type Composition,Shingle
Accessibility Accessible Approach with Ramp, Accessible Full Bath, Hand Rails
Porch Covered, Deck, Rear Porch, Terrace
Total Parking Spaces 6
Private Pool No
Building
Lot Description Back Yard, Cleared, Close to Clubhouse, Corner Lot, Few Trees, Landscaped, Level, Near Golf Course, Near Public Transit, Sprinkler - In Rear, Sprinkler - In Front, Trees-Moderate
Faces South
Foundation Slab
Sewer Public Sewer
Water Public
Level or Stories One
Structure Type HardiPlank Type,Masonry – Partial,Stone
New Construction No
Schools
Elementary Schools Lago Vista
Middle Schools Lago Vista
High Schools Lago Vista
School District Lago Vista Isd
Others
HOA Fee Include Common Area Maintenance
Restrictions Deed Restrictions
Ownership Fee-Simple
Acceptable Financing Cash, Conventional, FHA, USDA Loan, VA Loan
Tax Rate 2.0834
Listing Terms Cash, Conventional, FHA, USDA Loan, VA Loan
Special Listing Condition Standard




