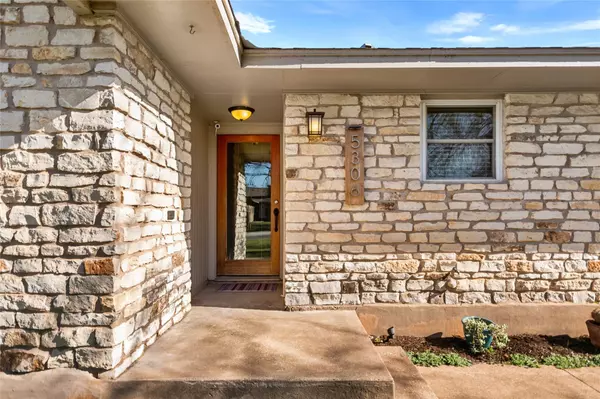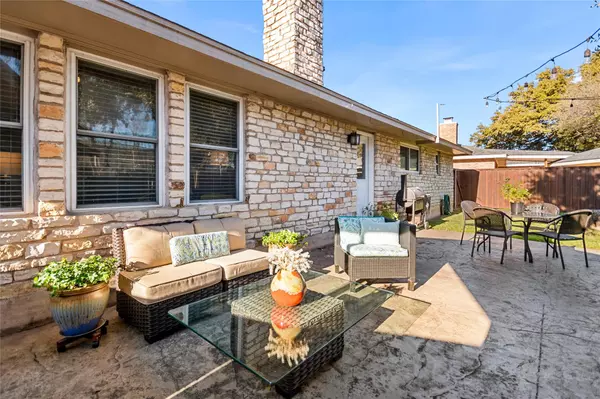OPEN HOUSE
Sun Jan 19, 2:00pm - 5:00pm
UPDATED:
01/14/2025 06:38 PM
Key Details
Property Type Single Family Home
Sub Type Single Family Residence
Listing Status Active
Purchase Type For Sale
Square Footage 1,662 sqft
Price per Sqft $324
Subdivision Smiths J W Western Oaks 02-B
MLS Listing ID 4376420
Bedrooms 3
Full Baths 2
HOA Fees $68/mo
Originating Board actris
Year Built 1978
Annual Tax Amount $9,307
Tax Year 2024
Lot Size 9,151 Sqft
Property Description
Location
State TX
County Travis
Rooms
Main Level Bedrooms 3
Interior
Interior Features High Ceilings, Vaulted Ceiling(s), Multiple Dining Areas, Open Floorplan, Primary Bedroom on Main, Walk-In Closet(s), See Remarks
Heating Central
Cooling Central Air
Flooring Carpet, Concrete, Vinyl
Fireplaces Number 1
Fireplaces Type Family Room, Gas Log
Fireplace Y
Appliance Dishwasher, Disposal, Gas Range, Microwave, Refrigerator, Self Cleaning Oven
Exterior
Exterior Feature Garden
Garage Spaces 2.0
Fence Back Yard, Privacy
Pool None
Community Features None
Utilities Available See Remarks
Waterfront Description See Remarks
View Neighborhood, Park/Greenbelt, See Remarks
Roof Type Composition
Accessibility See Remarks
Porch Patio
Total Parking Spaces 4
Private Pool No
Building
Lot Description Back to Park/Greenbelt, Back Yard, Landscaped
Faces East
Foundation Slab
Sewer See Remarks
Water See Remarks
Level or Stories One
Structure Type See Remarks
New Construction No
Schools
Elementary Schools Patton
Middle Schools Small
High Schools Austin
School District Austin Isd
Others
HOA Fee Include See Remarks
Restrictions None
Ownership Common
Acceptable Financing See Remarks
Tax Rate 1.9818
Listing Terms See Remarks
Special Listing Condition Standard




