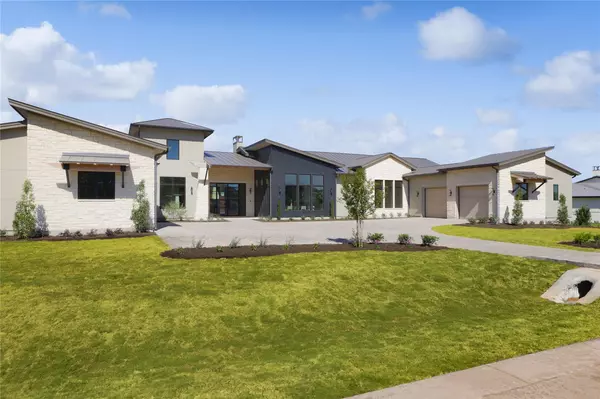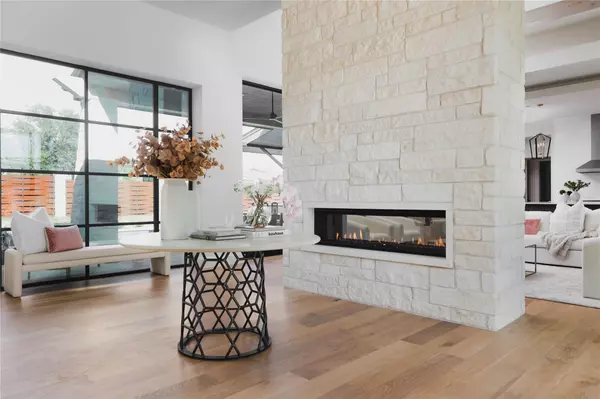OPEN HOUSE
Sat Jan 18, 2:00pm - 4:00pm
UPDATED:
01/17/2025 09:51 PM
Key Details
Property Type Single Family Home
Sub Type Single Family Residence
Listing Status Active
Purchase Type For Sale
Square Footage 5,035 sqft
Price per Sqft $545
Subdivision Madrone Canyon
MLS Listing ID 6337616
Bedrooms 4
Full Baths 4
Half Baths 2
HOA Fees $1,680/ann
Originating Board actris
Year Built 2024
Tax Year 2024
Lot Size 0.715 Acres
Property Description
Soaring 18' ceilings and a two-story stone fireplace create a grand and inviting ambiance upon entry. The open-concept layout seamlessly connects the kitchen, dining, and living areas, with natural light streaming through two-story windows and 10' glass sliders leading to the backyard oasis. Natural wood beams and art niches add warmth and elegance throughout.
The private owner's suite offers pool views, dual vanities, a makeup station, his-and-hers closets, and a wellness room. The office, with soaring ceilings and wood beams, inspires productivity, while the media room, outdoor kitchen, and BBQ pass-through enhance entertaining.
Additional features include a butler pantry, oversized laundry room, mudroom, and ample storage. Outside, the pool, hot tub, outdoor bath, and privacy fencing create a serene retreat. Experience unmatched luxury at Villa Madrone.
Location
State TX
County Travis
Rooms
Main Level Bedrooms 4
Interior
Interior Features Bar, Ceiling Fan(s), Beamed Ceilings, High Ceilings, Chandelier, Quartz Counters, Stone Counters, Double Vanity, Gas Dryer Hookup, Entrance Foyer, Kitchen Island, No Interior Steps, Pantry, Primary Bedroom on Main, Recessed Lighting, Soaking Tub, Storage, Two Primary Closets, Walk-In Closet(s), Washer Hookup, Wired for Sound, See Remarks
Heating Central
Cooling Central Air
Flooring Marble, Tile, Wood
Fireplaces Number 1
Fireplaces Type Double Sided, Gas, Living Room, See Through, Stone
Fireplace Y
Appliance Disposal, Gas Cooktop, Gas Range, Ice Maker, Microwave, Oven, Gas Oven, Double Oven, Range, Stainless Steel Appliance(s)
Exterior
Exterior Feature Barbecue, Gas Grill, Gutters Partial, Lighting, Outdoor Grill
Garage Spaces 4.0
Fence Back Yard, Full, Stone, Wrought Iron
Pool Heated, In Ground, Pool/Spa Combo
Community Features Cluster Mailbox, Common Grounds, Gated, Trail(s)
Utilities Available Electricity Available, High Speed Internet, Sewer Available, Underground Utilities, Water Available
Waterfront Description None
View Neighborhood, Trees/Woods
Roof Type Metal
Accessibility None
Porch Deck, Front Porch, Porch, Rear Porch
Total Parking Spaces 6
Private Pool Yes
Building
Lot Description Back Yard, Cleared, Corner Lot, Front Yard, Level, Sprinkler - Automatic, Trees-Medium (20 Ft - 40 Ft)
Faces Southwest
Foundation Slab
Sewer MUD
Water MUD
Level or Stories One
Structure Type Masonry – All Sides,Stone,Stucco
New Construction Yes
Schools
Elementary Schools Bee Cave
Middle Schools Bee Cave Middle School
High Schools Lake Travis
School District Lake Travis Isd
Others
HOA Fee Include Maintenance Grounds,Security
Restrictions Deed Restrictions
Ownership Fee-Simple
Acceptable Financing Cash, Conventional
Tax Rate 2.6056
Listing Terms Cash, Conventional
Special Listing Condition Standard




