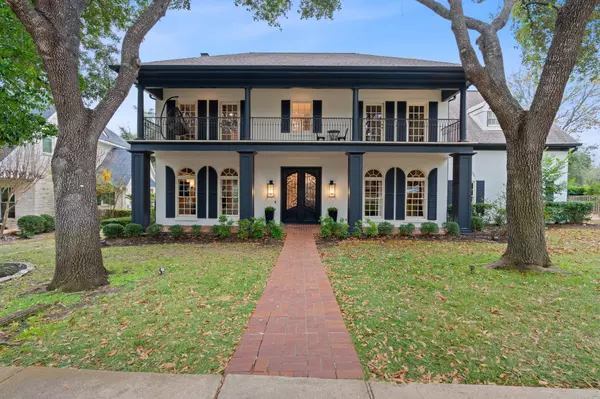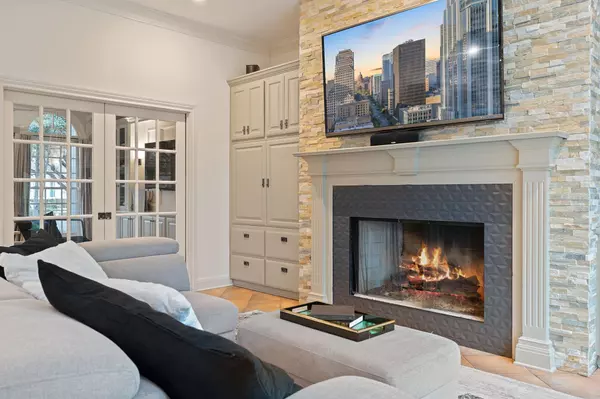UPDATED:
01/14/2025 02:41 PM
Key Details
Property Type Single Family Home
Sub Type Single Family Residence
Listing Status Hold
Purchase Type For Sale
Square Footage 3,711 sqft
Price per Sqft $538
Subdivision Davenport West Sec 05 Ph 02
MLS Listing ID 4138678
Bedrooms 4
Full Baths 4
Half Baths 1
HOA Fees $300/qua
Originating Board actris
Year Built 1997
Annual Tax Amount $22,248
Tax Year 2024
Lot Size 0.530 Acres
Property Description
As you step inside, the open-concept kitchen and living area welcome you with warmth and functionality, while dual staircases provide easy flow throughout. The main-level guest suite, complete with an en suite bath, offers an ideal retreat for visitors.
Upstairs, a spacious game room and additional living area provide endless work, play, or relaxation possibilities. Step outside to a resort-style backyard with a pool, spa, cabana, and ample yard space, creating a perfect setting for entertaining or unwinding in style.
Located just minutes from Highway 360 and top-rated schools, this home combines luxury, convenience, and timeless charm. Schedule your private tour today and make 6612 Dogwood your sanctuary. ( 5th bed is ideal for a flex room or game room)
Location
State TX
County Travis
Rooms
Main Level Bedrooms 1
Interior
Interior Features Bookcases, Breakfast Bar, Entrance Foyer, French Doors, Interior Steps, Multiple Living Areas, Recessed Lighting, Walk-In Closet(s), Wired for Sound
Heating Central, Natural Gas
Cooling Central Air
Flooring Carpet, Tile, Wood
Fireplaces Number 1
Fireplaces Type Living Room
Fireplace Y
Appliance Built-In Oven(s), Dishwasher, Disposal, Exhaust Fan, Gas Cooktop, Microwave, Refrigerator, Stainless Steel Appliance(s), Wine Refrigerator
Exterior
Exterior Feature Balcony, Gutters Full
Garage Spaces 2.0
Fence Chain Link, Fenced, Wood, Wrought Iron
Pool Heated, In Ground, Pool/Spa Combo
Community Features Curbs, Gated, Sidewalks
Utilities Available Electricity Available, Other, Natural Gas Available, Phone Connected
Waterfront Description Creek,Stream
View Creek/Stream, Park/Greenbelt
Roof Type Composition
Accessibility None
Porch Covered, Deck, Patio
Total Parking Spaces 6
Private Pool Yes
Building
Lot Description Back to Park/Greenbelt, Curbs, Level, Private, Sprinkler - Automatic, Sprinkler - In-ground, Trees-Large (Over 40 Ft), Trees-Medium (20 Ft - 40 Ft), Trees-Moderate
Faces North
Foundation Slab
Sewer Public Sewer
Water Private
Level or Stories Two
Structure Type Masonry – All Sides
New Construction No
Schools
Elementary Schools Bridge Point
Middle Schools Hill Country
High Schools Westlake
School District Eanes Isd
Others
HOA Fee Include Common Area Maintenance
Restrictions Deed Restrictions
Ownership Fee-Simple
Acceptable Financing Cash, Lender Approval
Tax Rate 2.20452
Listing Terms Cash, Lender Approval
Special Listing Condition Standard




