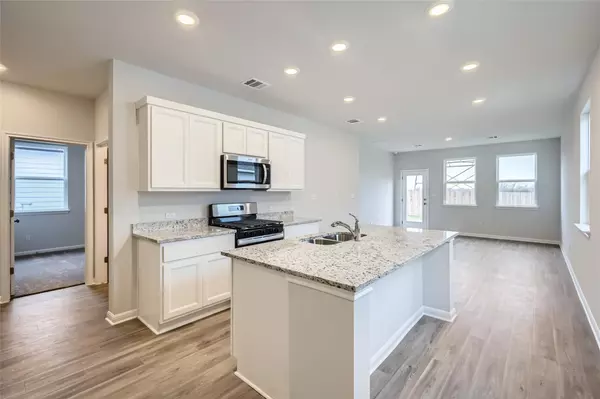UPDATED:
01/14/2025 02:06 PM
Key Details
Property Type Single Family Home
Sub Type Single Family Residence
Listing Status Active
Purchase Type For Rent
Square Footage 1,288 sqft
Subdivision Stallion Run
MLS Listing ID 5147529
Style 1st Floor Entry
Bedrooms 3
Full Baths 2
Originating Board actris
Year Built 2024
Lot Size 5,401 Sqft
Property Description
Be the first to live in this beautiful, brand-new 3-bedroom, 2-bathroom home offering 1,288 sq. ft. of fresh, modern living space. Located just 20 minutes from Austin Airport, Circuit of the Americas, and Tesla, with easy access to Hwy 45 & 130, this home is perfectly situated for both work and easy access to the highway.
Enjoy an open living area, a spacious kitchen, and a private master suite, all designed for comfortable living. Plus, take advantage of fantastic community amenities like a resort style pool, playground, walking trail, and dog park.
Experience the excitement of moving into a brand-new home in a peaceful, family-friendly neighborhood with the convenience of city activities. Don't miss your chance to be the first to call this place home!
For inquiries please contact LA2 Aaron Perez - (512) 745-7732 | aaron.perez@benkinneyteam.com
Location
State TX
County Travis
Rooms
Main Level Bedrooms 3
Interior
Interior Features Gas Dryer Hookup, Kitchen Island, Low Flow Plumbing Fixtures, Open Floorplan, Pantry, Primary Bedroom on Main, Recessed Lighting, Smart Home, Smart Thermostat, Storage, Walk-In Closet(s), Wired for Data
Heating Central, Exhaust Fan, Natural Gas
Cooling Central Air
Flooring Carpet, Tile, Vinyl
Fireplaces Number 1
Fireplaces Type Electric, Living Room
Fireplace Y
Appliance Dishwasher, Disposal, Gas Range, Microwave, Free-Standing Gas Oven, Stainless Steel Appliance(s), Vented Exhaust Fan, Water Heater
Exterior
Exterior Feature Lighting, Private Yard, See Remarks
Garage Spaces 2.0
Fence Back Yard, Gate, Privacy, Wood
Pool None
Community Features Cluster Mailbox, Common Grounds, Curbs, Street Lights, Underground Utilities
Utilities Available Cable Available, Electricity Available, High Speed Internet, Natural Gas Available, Phone Available, Sewer Available, Water Available
Waterfront Description None
View None
Roof Type Composition,Shingle
Accessibility None
Porch None
Total Parking Spaces 2
Private Pool No
Building
Lot Description Back Yard, Curbs, Front Yard, Landscaped, Native Plants, Sprinkler - Automatic, Sprinkler - In Rear, Sprinkler - In Front, Sprinkler - In-ground, Sprinkler - Partial, Sprinkler - Rain Sensor, Sprinkler - Side Yard, Trees-Small (Under 20 Ft)
Faces South
Foundation Slab
Sewer Public Sewer
Water Public
Level or Stories One
Structure Type Frame,HardiPlank Type,Attic/Crawl Hatchway(s) Insulated,Blown-In Insulation,Masonry – Partial,Stone
New Construction Yes
Schools
Elementary Schools Creedmor
Middle Schools Ojeda
High Schools Del Valle
School District Del Valle Isd
Others
Pets Allowed Cats OK, Dogs OK, Small (< 20 lbs)
Num of Pet 3
Pets Allowed Cats OK, Dogs OK, Small (< 20 lbs)




