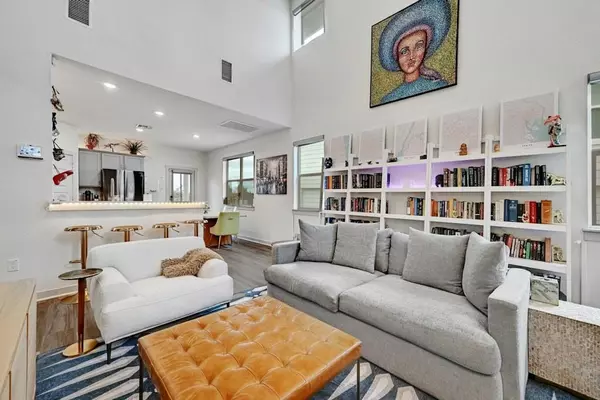UPDATED:
01/07/2025 06:45 PM
Key Details
Property Type Single Family Home
Sub Type Single Family Residence
Listing Status Active
Purchase Type For Rent
Square Footage 1,813 sqft
Subdivision Parker Station
MLS Listing ID 1946249
Bedrooms 3
Full Baths 2
Half Baths 1
Originating Board actris
Year Built 2021
Lot Dimensions 40X120
Property Description
Location
State TX
County Travis
Rooms
Main Level Bedrooms 1
Interior
Interior Features Ceiling Fan(s), Quartz Counters, Primary Bedroom on Main, Recessed Lighting, Walk-In Closet(s)
Heating Central
Cooling Central Air
Flooring Carpet, Vinyl
Fireplaces Type None
Furnishings Unfurnished
Fireplace Y
Appliance Dishwasher, Disposal, Gas Range, Microwave, Refrigerator, Washer/Dryer
Exterior
Exterior Feature Lighting, Private Yard
Garage Spaces 2.0
Fence Fenced, Wood, Wrought Iron
Pool None
Community Features Cluster Mailbox, Common Grounds, Park, Playground, Pool
Utilities Available Electricity Available
Waterfront Description None
View None
Roof Type Composition
Accessibility Smart Technology
Porch None
Total Parking Spaces 2
Private Pool No
Building
Lot Description Sprinkler - Automatic, Sprinkler - In Rear, Sprinkler - In Front, Trees-Small (Under 20 Ft)
Faces North
Foundation Slab
Sewer Public Sewer
Water Public
Level or Stories Two
Structure Type Frame,HardiPlank Type,Stone
New Construction No
Schools
Elementary Schools Decker
Middle Schools Decker
High Schools Manor
School District Manor Isd
Others
Pets Allowed Cats OK, Dogs OK, No Weight Limit, No Restrictions, All, Negotiable
Num of Pet 2
Pets Allowed Cats OK, Dogs OK, No Weight Limit, No Restrictions, All, Negotiable




