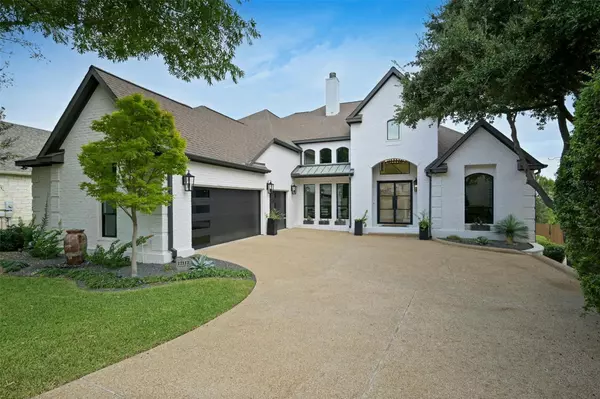UPDATED:
01/08/2025 11:30 PM
Key Details
Property Type Single Family Home
Sub Type Single Family Residence
Listing Status Active Under Contract
Purchase Type For Sale
Square Footage 3,857 sqft
Price per Sqft $465
Subdivision Lake Pointe Ph 04-A
MLS Listing ID 8417345
Bedrooms 4
Full Baths 3
Half Baths 1
HOA Fees $175/qua
Originating Board actris
Year Built 2000
Annual Tax Amount $12,575
Tax Year 2024
Lot Size 0.315 Acres
Property Description
Location
State TX
County Travis
Rooms
Main Level Bedrooms 1
Interior
Interior Features Built-in Features, High Ceilings, Chandelier, Quartz Counters, Double Vanity, High Speed Internet, Interior Steps, Kitchen Island, Open Floorplan, Pantry, Primary Bedroom on Main, Smart Thermostat, Sound System, Walk-In Closet(s)
Heating Central, Electric, Fireplace(s), Zoned
Cooling Ceiling Fan(s), Central Air, Electric, Zoned
Flooring Tile, Wood
Fireplaces Number 2
Fireplaces Type Dining Room, Family Room, Wood Burning
Fireplace Y
Appliance Built-In Electric Oven, Built-In Oven(s), Dishwasher, Disposal, Ice Maker, Induction Cooktop, Microwave, Double Oven, Refrigerator, Stainless Steel Appliance(s), Washer/Dryer, Electric Water Heater, Wine Refrigerator
Exterior
Exterior Feature Exterior Steps, Gutters Partial, Lighting, Outdoor Grill, Private Yard
Garage Spaces 3.0
Fence Back Yard, Wood, Wrought Iron
Pool In Ground, Pool/Spa Combo, Waterfall
Community Features Clubhouse, Cluster Mailbox, Common Grounds, Curbs, Fishing, High Speed Internet, Lake, Planned Social Activities, Playground, Pool, Sidewalks, Sport Court(s)/Facility, Tennis Court(s), Trail(s)
Utilities Available Cable Connected, Electricity Connected, High Speed Internet, Phone Available, Propane, Sewer Connected, Underground Utilities, Water Connected
Waterfront Description Lake Privileges
View Hill Country, Panoramic
Roof Type Asphalt,Shingle
Accessibility Common Area
Porch Awning(s), Deck, Rear Porch
Total Parking Spaces 6
Private Pool Yes
Building
Lot Description Back to Park/Greenbelt, Cul-De-Sac, Landscaped, Pie Shaped Lot, Private Maintained Road, Sprinkler - Automatic, Sprinkler - In-ground
Faces South
Foundation Slab
Sewer MUD
Water Public
Level or Stories Two
Structure Type Brick,HardiPlank Type
New Construction No
Schools
Elementary Schools Lake Pointe
Middle Schools Bee Cave Middle School
High Schools Lake Travis
School District Lake Travis Isd
Others
HOA Fee Include Common Area Maintenance,Maintenance Grounds
Restrictions Covenant,Deed Restrictions
Ownership Fee-Simple
Acceptable Financing Cash, Conventional, VA Loan
Tax Rate 1.702747
Listing Terms Cash, Conventional, VA Loan
Special Listing Condition Standard




