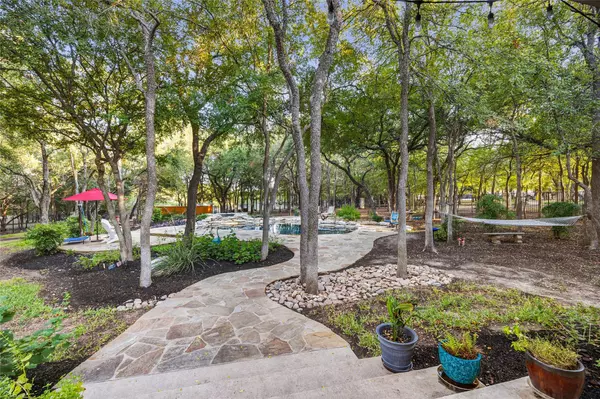UPDATED:
01/16/2025 05:25 PM
Key Details
Property Type Single Family Home
Sub Type Single Family Residence
Listing Status Active
Purchase Type For Sale
Square Footage 3,106 sqft
Price per Sqft $318
Subdivision Woodland Park
MLS Listing ID 5175770
Style 1st Floor Entry
Bedrooms 4
Full Baths 3
HOA Fees $100
Originating Board actris
Year Built 2000
Annual Tax Amount $12,370
Tax Year 2024
Lot Size 1.430 Acres
Property Description
Location
State TX
County Williamson
Rooms
Main Level Bedrooms 4
Interior
Interior Features Breakfast Bar, High Ceilings, Crown Molding, Kitchen Island, Multiple Dining Areas, Multiple Living Areas, No Interior Steps, Pantry, Primary Bedroom on Main, Recessed Lighting, Smart Thermostat, Soaking Tub, Sound System, Two Primary Closets, Walk-In Closet(s), Wired for Sound
Heating Central, Electric, ENERGY STAR Qualified Equipment, Fireplace(s), Forced Air, Heat Pump, Humidity Control
Cooling Central Air
Flooring Tile, Wood
Fireplaces Number 1
Fireplaces Type Gas Log
Fireplace Y
Appliance Convection Oven, Dishwasher, Disposal, Electric Range, ENERGY STAR Qualified Appliances, Gas Cooktop, Microwave, Electric Oven, Free-Standing Electric Oven, RNGHD, Stainless Steel Appliance(s), Electric Water Heater, Water Purifier Owned, Water Softener Owned
Exterior
Exterior Feature Garden, Gutters Full, Lighting
Garage Spaces 3.0
Fence Back Yard, Fenced, Wrought Iron
Pool Fenced, Heated, In Ground, Pool/Spa Combo, Saltwater, Waterfall
Community Features None
Utilities Available Cable Connected, Electricity Connected, High Speed Internet, Phone Connected, Propane, Sewer Not Available, Water Connected
Waterfront Description None
View Neighborhood, Pool, Trees/Woods
Roof Type Composition,Shingle
Accessibility None
Porch Covered, Deck, Front Porch, Patio, Porch
Total Parking Spaces 6
Private Pool Yes
Building
Lot Description Front Yard, Garden, Landscaped, Trees-Medium (20 Ft - 40 Ft), Trees-Moderate, Trees-Small (Under 20 Ft)
Faces Northwest
Foundation Slab
Sewer Aerobic Septic
Water Public
Level or Stories One
Structure Type Brick,Masonry – All Sides
New Construction No
Schools
Elementary Schools Jo Ann Ford
Middle Schools Douglas Benold
High Schools Georgetown
School District Georgetown Isd
Others
HOA Fee Include Landscaping,Maintenance Grounds,Water
Restrictions Livestock
Ownership Common
Acceptable Financing Cash, Conventional, VA Loan
Tax Rate 1.55
Listing Terms Cash, Conventional, VA Loan
Special Listing Condition Standard




