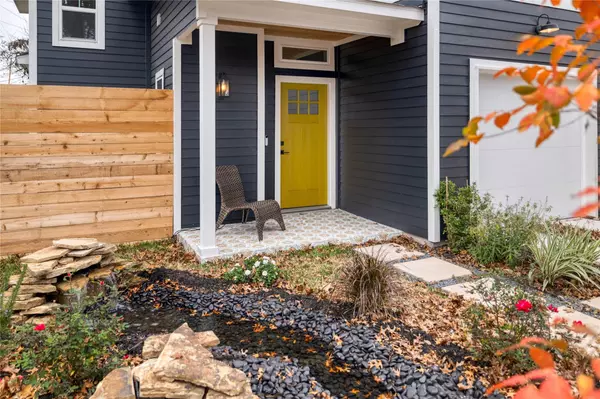OPEN HOUSE
Sat Jan 18, 11:00am - 12:30pm
Sun Jan 19, 11:00am - 12:30pm
UPDATED:
01/16/2025 08:02 PM
Key Details
Property Type Single Family Home
Sub Type Single Family Residence
Listing Status Active
Purchase Type For Sale
Square Footage 1,102 sqft
Price per Sqft $535
Subdivision Meadowlawn Addn
MLS Listing ID 7186155
Bedrooms 2
Full Baths 2
Half Baths 1
Originating Board actris
Year Built 2024
Tax Year 2024
Lot Size 3,179 Sqft
Lot Dimensions 43x75
Property Description
Location
State TX
County Travis
Interior
Interior Features Ceiling Fan(s), Vaulted Ceiling(s), Quartz Counters
Heating Natural Gas
Cooling Central Air
Flooring No Carpet, Tile, Wood
Fireplace Y
Appliance Dishwasher, Disposal, Gas Range, Microwave, Free-Standing Gas Range, RNGHD, Refrigerator, Water Heater, Tankless Water Heater
Exterior
Exterior Feature Balcony
Garage Spaces 1.0
Fence Privacy, Wood
Pool None
Community Features None
Utilities Available Cable Available, Electricity Connected, Natural Gas Connected, Sewer Connected, Water Connected
Waterfront Description None
View None
Roof Type Composition
Accessibility None
Porch None
Total Parking Spaces 2
Private Pool No
Building
Lot Description None
Faces South
Foundation Slab
Sewer Public Sewer
Water Public
Level or Stories Two
Structure Type Frame,HardiPlank Type,Blown-In Insulation
New Construction Yes
Schools
Elementary Schools Brentwood
Middle Schools Lamar (Austin Isd)
High Schools Mccallum
School District Austin Isd
Others
HOA Fee Include See Remarks
Restrictions Zoning
Ownership Common
Acceptable Financing Conventional, FHA, FMHA, Texas Vet, VA Loan
Tax Rate 1.8
Listing Terms Conventional, FHA, FMHA, Texas Vet, VA Loan
Special Listing Condition Standard




