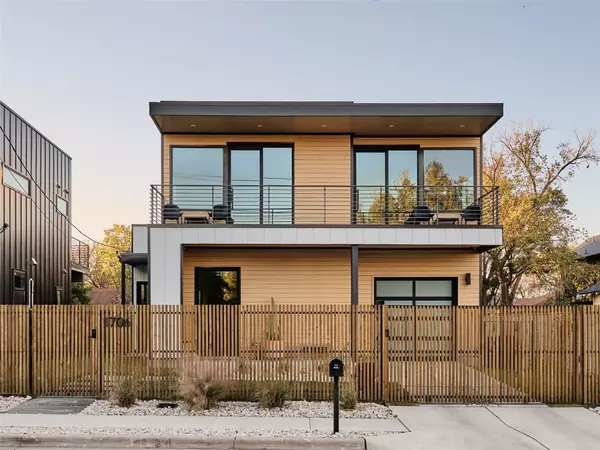UPDATED:
01/02/2025 09:12 PM
Key Details
Property Type Single Family Home
Sub Type Single Family Residence
Listing Status Active
Purchase Type For Rent
Square Footage 2,200 sqft
Subdivision Langham Place
MLS Listing ID 8120110
Bedrooms 3
Full Baths 3
Half Baths 1
Originating Board actris
Year Built 2021
Lot Size 3,524 Sqft
Property Description
Location
State TX
County Travis
Rooms
Main Level Bedrooms 1
Interior
Interior Features Two Primary Baths, High Ceilings, Double Vanity, Interior Steps, Kitchen Island, Recessed Lighting, Soaking Tub, Walk-In Closet(s)
Cooling Central Air
Flooring Concrete, Tile, Wood
Fireplace N
Appliance Built-In Refrigerator, Dishwasher, Microwave, Oven, RNGHD, Wine Refrigerator
Exterior
Exterior Feature Balcony, Private Yard
Garage Spaces 1.0
Pool In Ground, Outdoor Pool
Community Features See Remarks
Utilities Available Electricity Connected, Water Connected
Accessibility None
Porch Covered, Deck
Total Parking Spaces 2
Private Pool Yes
Building
Lot Description Back Yard, Front Yard, Private
Faces East
Foundation Slab
Sewer Public Sewer
Water Public
Level or Stories Two
New Construction No
Schools
Elementary Schools Allison
Middle Schools Martin
High Schools Eastside Early College
School District Austin Isd
Others
Pets Allowed Negotiable
Num of Pet 2
Pets Allowed Negotiable




