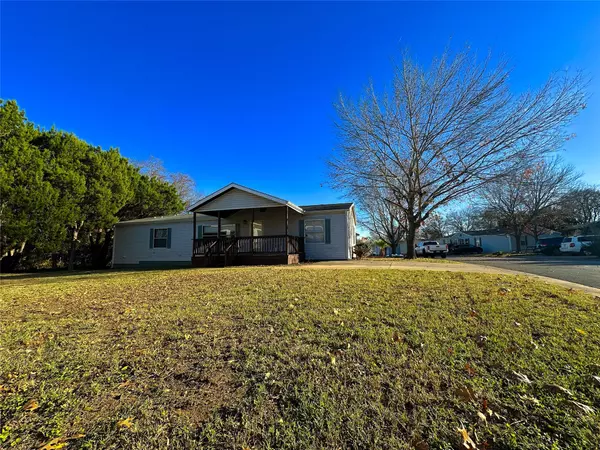UPDATED:
01/17/2025 10:10 PM
Key Details
Property Type Mobile Home
Sub Type Mobile Home
Listing Status Pending
Purchase Type For Sale
Square Footage 1,288 sqft
Price per Sqft $27
Subdivision Chateau At Onion Crk Mh Park
MLS Listing ID 3485636
Bedrooms 4
Full Baths 2
HOA Fees $857/mo
Originating Board actris
Year Built 2000
Annual Tax Amount $975
Tax Year 2024
Property Description
This is a 4 Bedroom two full bath double wide Mobile Home with front covered porch and storage shed included.
The Mobile Home is located in the Chateau-At-Onion-Creek Mobile Home Community in South Austin.
The buyer has the option to keep the Home at its current location at Chateau-At-Onion-Creek or have it relocated to the buyers desired location (at buyers' expense).
If the buyer decides to keep the home at Chateau-At-Onion-Creek the buyer will need to meet Chateau-At-Onion-Creek residence guidelines. The lot fee at Chateau-At-Onion-Creek is $825.00 per month plus trash 32.87 = $857.87 per month.
Community Amenities include: Gated community for privacy and safety, 4,000 sq ft club house and recreation area, Picnic areas for leisure family enjoyment, Playground for keeping the kids active, Resort style swimming pool, State-of-the-art fitness center, On-site management at your service, Excellent, state-recognized school district, Pet friendly community, Oversized lots accommodate your lifestyle.
For more information or to schedule a showing please contact Cole Simecek (Listing Agent)
Location
State TX
County Travis
Rooms
Main Level Bedrooms 4
Interior
Interior Features Laminate Counters, French Doors, Primary Bedroom on Main
Heating Central, Electric
Cooling Central Air, Electric
Flooring Carpet, Laminate, Linoleum
Fireplace Y
Appliance Dishwasher, Microwave, Gas Oven, Free-Standing Gas Range, Washer, Electric Water Heater
Exterior
Exterior Feature None
Fence None
Pool None
Community Features BBQ Pit/Grill, Clubhouse, Fitness Center, Gated, Playground, Pool, Property Manager On-Site
Utilities Available Cable Connected, Electricity Connected, Natural Gas Connected, Phone Available, Sewer Connected, Water Connected
Waterfront Description None
View None
Roof Type Shingle
Accessibility None
Porch Covered, Deck
Total Parking Spaces 4
Private Pool No
Building
Lot Description None
Faces Northeast
Foundation Pillar/Post/Pier
Sewer Public Sewer
Water Public
Level or Stories One
Structure Type Vinyl Siding
New Construction No
Schools
Elementary Schools Perez
Middle Schools Paredes
High Schools Akins
School District Austin Isd
Others
HOA Fee Include Common Area Maintenance,Security,Trash,See Remarks
Restrictions See Remarks
Ownership See Remarks
Acceptable Financing Cash, See Remarks
Tax Rate 1.981814
Listing Terms Cash, See Remarks
Special Listing Condition Standard




