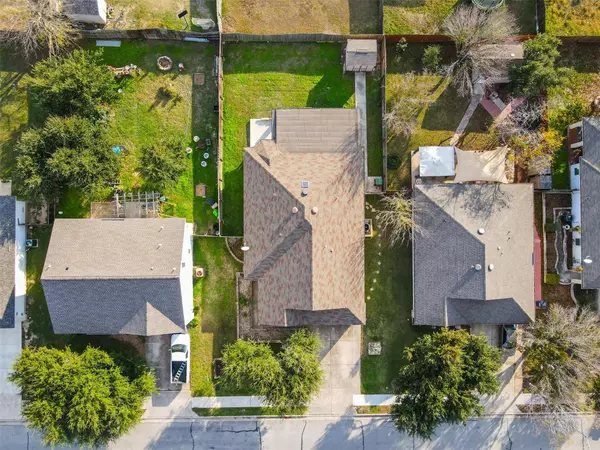UPDATED:
12/27/2024 10:01 AM
Key Details
Property Type Single Family Home
Sub Type Single Family Residence
Listing Status Active
Purchase Type For Sale
Square Footage 1,915 sqft
Price per Sqft $177
Subdivision Huttoparke Sec 01
MLS Listing ID 7102292
Bedrooms 4
Full Baths 2
HOA Fees $380/ann
Originating Board actris
Year Built 2003
Annual Tax Amount $6,558
Tax Year 2024
Lot Size 7,797 Sqft
Property Description
The home has wood-grain tile floors, a professionally converted garage into a family/media room, and upgraded tile surrounds in both bathrooms. Enjoy a kitchen equipped with a tile backsplash, 24” tiles, stainless steel stove and microwave, and a cast iron sink. The master closet includes built-in shoe shelves, providing ample storage The property features an extended driveway, extensive stone landscaping in both front and back yards, a rustic wood and metal covered patio, a storage shed, and privacy wood fence.The Lot Size: Approximately 7,797 sqft.
This home combines modern upgrades with functional living spaces, making it a perfect choice for those seeking comfort and style in Hutto.
Location
State TX
County Williamson
Rooms
Main Level Bedrooms 4
Interior
Interior Features Breakfast Bar, Ceiling Fan(s), Laminate Counters, Double Vanity, Electric Dryer Hookup, Eat-in Kitchen, Entrance Foyer, Multiple Dining Areas, Multiple Living Areas, No Interior Steps, Pantry, Primary Bedroom on Main, Recessed Lighting, Walk-In Closet(s), Washer Hookup
Heating Central, Electric
Cooling Central Air, Electric
Flooring Brick, Laminate
Fireplace Y
Appliance Dishwasher, Disposal, Microwave, Electric Oven, Free-Standing Electric Oven, Refrigerator
Exterior
Exterior Feature Exterior Steps, Gutters Partial, Private Yard
Fence Back Yard, Wood
Pool None
Community Features Curbs, Dog Park
Utilities Available Cable Connected, Electricity Connected, Water Connected
Waterfront Description None
View None
Roof Type Composition,Shingle
Accessibility None
Porch Covered, Patio, Rear Porch
Total Parking Spaces 4
Private Pool No
Building
Lot Description Curbs, Front Yard, Interior Lot, Level, Public Maintained Road
Faces North
Foundation Slab
Sewer Public Sewer
Water MUD
Level or Stories One
Structure Type HardiPlank Type,Stone Veneer
New Construction No
Schools
Elementary Schools Cottonwood Creek
Middle Schools Hutto
High Schools Hutto
School District Hutto Isd
Others
HOA Fee Include Common Area Maintenance
Restrictions Deed Restrictions
Ownership Fee-Simple
Acceptable Financing Cash, Conventional, FHA, VA Loan
Tax Rate 2.16
Listing Terms Cash, Conventional, FHA, VA Loan
Special Listing Condition Standard




