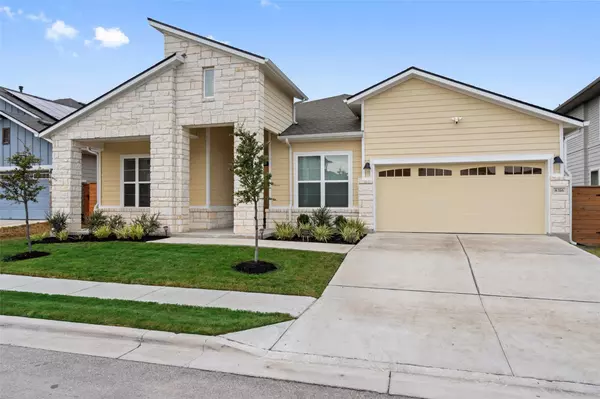UPDATED:
12/18/2024 11:47 PM
Key Details
Property Type Single Family Home
Sub Type Single Family Residence
Listing Status Active
Purchase Type For Sale
Square Footage 2,542 sqft
Price per Sqft $243
Subdivision Easton Park
MLS Listing ID 6410673
Style 1st Floor Entry
Bedrooms 3
Full Baths 3
HOA Fees $65/mo
Originating Board actris
Year Built 2020
Annual Tax Amount $16,396
Tax Year 2024
Lot Size 7,165 Sqft
Property Description
The home is located in the Easton Park master-planned community in Southeast Austin, just 12 mile from downtown Austin. This community offers and celebrates “Austin Living” with vibrant community amenities to include parks, running/walking trails, a gym, and activity areas which supports the community's “strollability” feel. Web site for Eaton Park - https://www.eastonparkatx.com/living-here/
Location
State TX
County Travis
Rooms
Main Level Bedrooms 3
Interior
Interior Features Ceiling Fan(s), High Ceilings, Tray Ceiling(s), Quartz Counters, Electric Dryer Hookup, Entrance Foyer, Kitchen Island, Pantry, Primary Bedroom on Main, Recessed Lighting, Smart Thermostat, Two Primary Closets, Walk-In Closet(s), Washer Hookup
Heating Central, Electric, ENERGY STAR Qualified Equipment, Forced Air, Natural Gas
Cooling Ceiling Fan(s), Central Air
Flooring Carpet, Vinyl, See Remarks
Fireplace Y
Appliance Built-In Electric Oven, Cooktop, Dishwasher, Disposal, Gas Cooktop, Microwave, Plumbed For Ice Maker, Refrigerator, Vented Exhaust Fan
Exterior
Exterior Feature Gutters Partial
Garage Spaces 2.0
Fence Back Yard, Fenced, Front Yard
Pool None
Community Features Clubhouse, Cluster Mailbox, Common Grounds, Fitness Center, Park, Playground, Sidewalks, Street Lights, Suburban
Utilities Available Electricity Connected, High Speed Internet, Natural Gas Connected, Phone Available, Sewer Connected, Underground Utilities, Water Connected
Waterfront Description None
View None
Roof Type Composition
Accessibility None
Porch Porch, Rear Porch, Screened
Total Parking Spaces 6
Private Pool No
Building
Lot Description Few Trees, Front Yard, Landscaped, Level, Sprinkler - Automatic, Trees-Small (Under 20 Ft)
Faces South
Foundation Slab
Sewer MUD
Water MUD
Level or Stories One
Structure Type Cement Siding,Stone Veneer
New Construction No
Schools
Elementary Schools Newton Collins
Middle Schools Ojeda
High Schools Del Valle
School District Del Valle Isd
Others
HOA Fee Include Common Area Maintenance
Restrictions Deed Restrictions,Zoning
Ownership Fee-Simple
Acceptable Financing Cash, Conventional
Tax Rate 2.5819
Listing Terms Cash, Conventional
Special Listing Condition Standard




