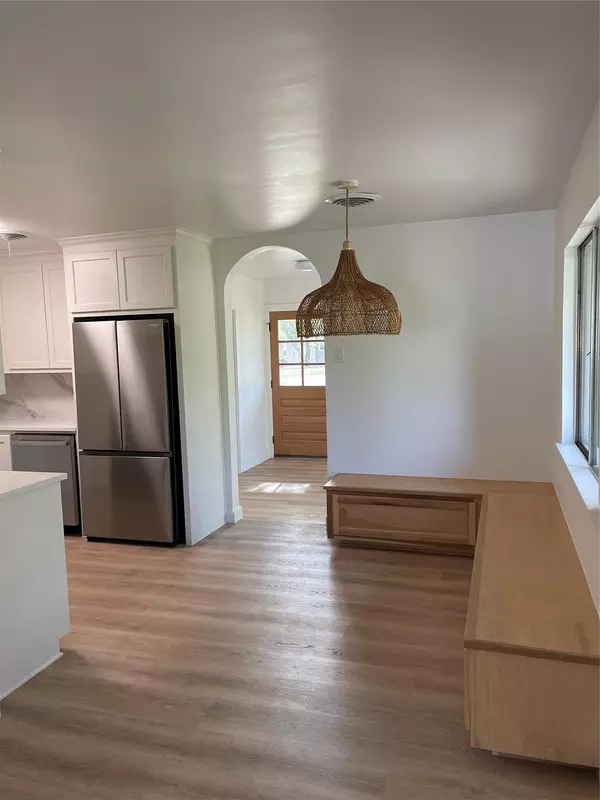UPDATED:
12/18/2024 10:45 PM
Key Details
Property Type Single Family Home
Sub Type Single Family Residence
Listing Status Active
Purchase Type For Sale
Square Footage 1,304 sqft
Price per Sqft $260
Subdivision Marble Falls City
MLS Listing ID 1108407
Style Single level Floor Plan
Bedrooms 4
Full Baths 2
Originating Board actris
Year Built 1971
Annual Tax Amount $4,192
Tax Year 2024
Lot Size 0.321 Acres
Property Description
Enjoy effortless lake life and public community amenities here. The property, a block away from constant level Lake Marble Falls, sits on Trinity St leading directly to a newly constructed boat ramp down the street. The home is well situated on the property with large carport for storing boats & lake toys. Walk to Main Street shopping district, restaurants, coffee shops and live music venues. Paved City sidewalks make bike riding, skating & walking easy for all ages and lead to Johnson Park, Lakeside trails and Downtown Main Street. Only a minute's drive from Hidden Falls Golf Course and Pickleball in Meadowlakes, this property offers the benefit of zero HOA dues with the perks of accessing surrounding community facilities.
The home, its carport, and storage unit sit upon a 7000 sq ft lot (50 x 140).
This open concept 1970's ranchette style home was completely remodeled in 2023 and thoughtfully designed to maximize square footage and optimize natural light throughout. Tasteful updates span across the four-bedroom, two bath, two living space and kitchen area footprint. Unique features include, new flooring, beautiful solid oak entry doors, architectural archways, quartz countertops, enclosed front yard, and a shaded front porch.
Lot 12 is surveyed is available separately. Refrigerator Washer Dryer and Microwave convey
Location
State TX
County Burnet
Rooms
Main Level Bedrooms 4
Interior
Interior Features Two Primary Baths, Quartz Counters, Eat-in Kitchen, Multiple Living Areas, No Interior Steps, Open Floorplan, Primary Bedroom on Main, See Remarks
Heating Central, Natural Gas, See Remarks
Cooling Central Air, Electric
Flooring Tile, Vinyl, See Remarks
Fireplace Y
Appliance Dishwasher, Dryer, Microwave, Oven, Free-Standing Electric Oven, Refrigerator, Washer, Water Heater
Exterior
Exterior Feature No Exterior Steps, See Remarks
Fence Chain Link, Partial, See Remarks
Pool None
Community Features Curbs, Fishing, Lake, Lock and Leave, Sidewalks, Storage, Trail(s), See Remarks
Utilities Available Cable Available, Electricity Connected, Sewer Connected, Underground Utilities, Water Connected
Waterfront Description None
View None
Roof Type Metal
Accessibility See Remarks
Porch Covered
Total Parking Spaces 6
Private Pool No
Building
Lot Description Front Yard, Interior Lot, Trees-Large (Over 40 Ft), Many Trees
Faces Southwest
Foundation Slab
Sewer Public Sewer, See Remarks
Water Public
Level or Stories One
Structure Type Vinyl Siding
New Construction No
Schools
Elementary Schools Marble Falls
Middle Schools Marble Falls
High Schools Marble Falls
School District Marble Falls Isd
Others
Restrictions Deed Restrictions
Ownership Fee-Simple
Acceptable Financing Cash, Conventional, FHA
Tax Rate 2.0
Listing Terms Cash, Conventional, FHA
Special Listing Condition Real Estate Owned




