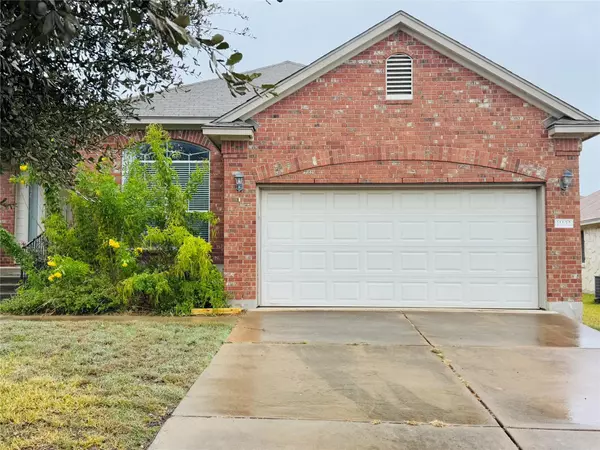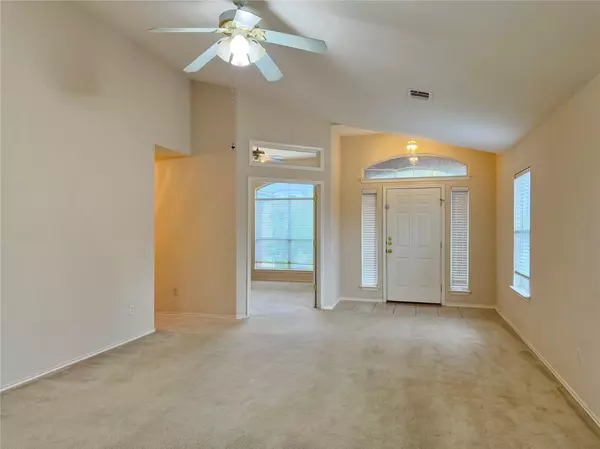UPDATED:
01/15/2025 01:43 AM
Key Details
Property Type Single Family Home
Sub Type Single Family Residence
Listing Status Active
Purchase Type For Sale
Square Footage 1,908 sqft
Price per Sqft $262
Subdivision Avery Ranch Far West Ph 01 Sec 04
MLS Listing ID 7002753
Style Entry Steps
Bedrooms 3
Full Baths 2
HOA Fees $186/qua
Originating Board actris
Year Built 2005
Tax Year 2024
Lot Size 7,840 Sqft
Property Description
This cozy home features 3 bedrooms, 2 bathrooms, and a dedicated office. Spacious and bright living area with a half-open design that connects the kitchen area. The primary bedroom and additional bedrooms are great for family members or guests. This home is just 2 minutes from a highly rated Rutledge elementary school and near the community trails. With easy access to West Parmer Ln and Highway 183 within 10 minutes, as well as nearby shopping and dining options, this home offers convenience and practicality for everyday life.
Location
State TX
County Williamson
Rooms
Main Level Bedrooms 3
Interior
Interior Features High Ceilings, Multiple Living Areas, Pantry, Primary Bedroom on Main, Walk-In Closet(s)
Heating Central
Cooling Central Air
Flooring Carpet, Tile
Fireplaces Type None
Fireplace Y
Appliance Dishwasher, Disposal, Dryer, Gas Range, Microwave, Free-Standing Range, Refrigerator, Washer
Exterior
Exterior Feature None
Garage Spaces 2.0
Fence Privacy, Wood
Pool None
Community Features Cluster Mailbox, Curbs, Golf, Google Fiber, Playground, Pool, Sidewalks, Street Lights, Tennis Court(s), Underground Utilities, Trail(s)
Utilities Available Electricity Available, Natural Gas Available, Sewer Available, Water Available
Waterfront Description None
View None
Roof Type Composition
Accessibility None
Porch Covered, Patio
Total Parking Spaces 2
Private Pool No
Building
Lot Description Corner Lot, Sprinkler - Automatic, Sprinkler - In-ground
Faces South
Foundation Slab
Sewer Public Sewer
Water Public
Level or Stories One
Structure Type Brick Veneer,Frame
New Construction No
Schools
Elementary Schools Rutledge
Middle Schools Stiles
High Schools Vista Ridge
School District Leander Isd
Others
HOA Fee Include Common Area Maintenance
Restrictions City Restrictions,Covenant,Deed Restrictions
Ownership Fee-Simple
Acceptable Financing Cash, Conventional, FHA, VA Loan
Tax Rate 2.109
Listing Terms Cash, Conventional, FHA, VA Loan
Special Listing Condition Standard




