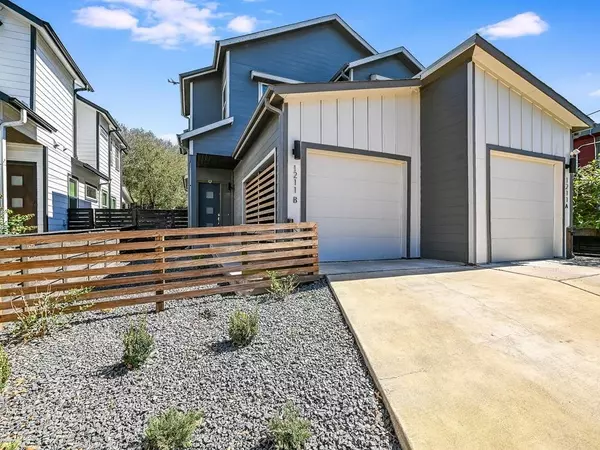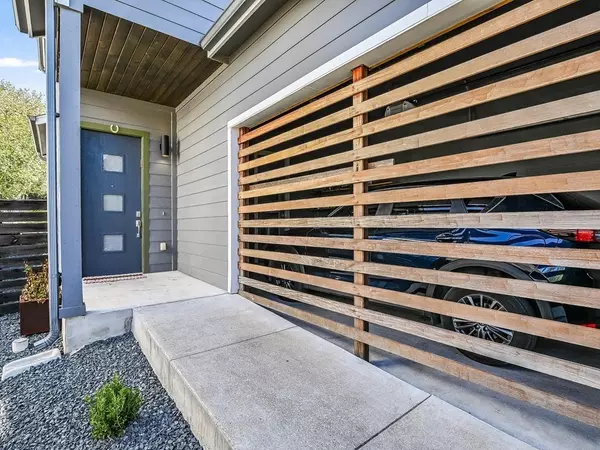UPDATED:
01/14/2025 01:49 PM
Key Details
Property Type Condo
Sub Type Condominium
Listing Status Active
Purchase Type For Sale
Square Footage 1,686 sqft
Price per Sqft $311
Subdivision Cometa Condo
MLS Listing ID 3856565
Style 1st Floor Entry,See Remarks
Bedrooms 3
Full Baths 2
Half Baths 1
Originating Board actris
Year Built 2017
Annual Tax Amount $10,084
Tax Year 2023
Lot Size 4,273 Sqft
Property Description
Nestled in one of Austin's most vibrant neighborhoods, this gorgeous contemporary condo offers an unbeatable combination of style, comfort, and convenience. Located just minutes from Mueller, Downtown Austin, The Domain, and the University of Texas, with easy access to major highways and only 7 miles from the Tesla Gigafactory, you'll love the proximity to everything East Austin has to offer. Enjoy the area's eclectic, social lifestyle with nearby breweries, trendy eateries, coffee shops, shopping, parks, and farmer's markets.
Enjoy the eclectic and social lifestyle of the area with countless breweries, popular east Austin eateries, and restaurants, shopping, farmers markets, parks unique bars, and coffee shops. Nestled away on a quiet street perfectly showcases a spacious & open floor plan, recessed lighting, contemporary paint tones, high ceilings, hardwood floors & tons of natural light throughout. The kitchen is set up perfectly for hosting or entertaining, as well as cooking with a large center island with a breakfast bar, stainless steel appliances, gas cooking, a huge walk-in pantry, high-quality cabinets, an abundance of cabinets and storage, and a dining area perfectly situated between the backyard and living area. Custom Blinds, Refridgerator, Washer, and Dryer convey as well. Retreat to the luxurious master suite featuring dual closets, double vanities & relaxing stand-alone shower. 2 additional bedrooms upstairs are wonderfully sized and have a guest bathroom to share between them. The extremely private 2-tiered backyard boasts tons of trees, a huge yard for kiddos or pets & a large, covered patio with a fan and plenty of shade to make it extremely enjoyable no matter the temperature & a perfect place to unwind. Both the front and backyard spaces offer a fine blend of grass and xeriscape to cut down on extra water usage and lawn maintenance.
Location
State TX
County Travis
Interior
Interior Features Ceiling Fan(s), High Ceilings, Chandelier, Quartz Counters, Gas Dryer Hookup, Eat-in Kitchen, High Speed Internet, Kitchen Island, Open Floorplan, Pantry, Recessed Lighting, Walk-In Closet(s), Washer Hookup, See Remarks
Heating Natural Gas
Cooling Central Air
Flooring Tile, Wood
Fireplace Y
Appliance Built-In Gas Range, Dishwasher, Disposal, Microwave, Free-Standing Gas Range, See Remarks, Stainless Steel Appliance(s)
Exterior
Exterior Feature Garden, Private Yard, See Remarks
Garage Spaces 1.0
Fence Privacy, Wood
Pool None
Community Features None
Utilities Available Electricity Connected, High Speed Internet, Natural Gas Available, Sewer Connected, Water Connected
Waterfront Description None
View City Lights, Trees/Woods
Roof Type Asphalt
Accessibility None
Porch Covered, Patio, Rear Porch, See Remarks
Total Parking Spaces 2
Private Pool No
Building
Lot Description Back Yard, Interior Lot, Private, Trees-Medium (20 Ft - 40 Ft), Views, Xeriscape
Faces Northeast
Foundation Slab
Sewer Public Sewer
Water Public
Level or Stories Two
Structure Type HardiPlank Type,Blown-In Insulation,Radiant Barrier
New Construction No
Schools
Elementary Schools Norman-Sims
Middle Schools Martin
High Schools Northeast Early College
School District Austin Isd
Others
HOA Fee Include See Remarks
Restrictions City Restrictions
Ownership Fee-Simple
Acceptable Financing Cash, Conventional
Tax Rate 1.9749
Listing Terms Cash, Conventional
Special Listing Condition Standard




