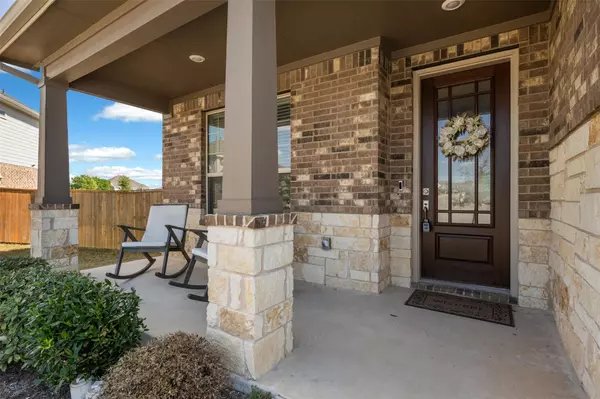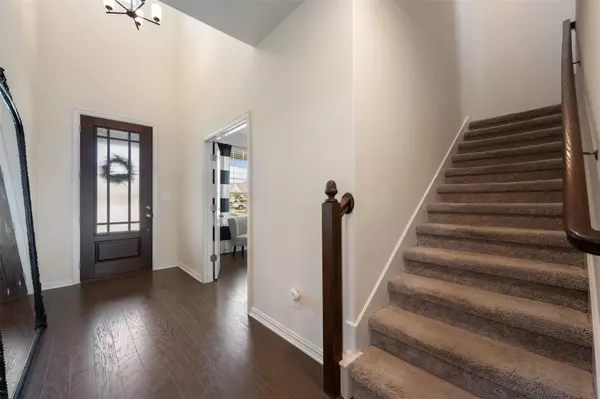UPDATED:
01/14/2025 05:13 PM
Key Details
Property Type Single Family Home
Sub Type Single Family Residence
Listing Status Active
Purchase Type For Rent
Square Footage 2,798 sqft
Subdivision 6 Creeks Ph 1 Sec 1
MLS Listing ID 3784181
Bedrooms 4
Full Baths 3
Originating Board actris
Year Built 2020
Lot Size 0.307 Acres
Property Description
Location
State TX
County Hays
Rooms
Main Level Bedrooms 2
Interior
Interior Features Ceiling Fan(s), Electric Dryer Hookup, Kitchen Island, Multiple Living Areas, Open Floorplan, Pantry, Primary Bedroom on Main, Walk-In Closet(s), Washer Hookup
Cooling Central Air
Flooring Carpet, Tile, Wood
Fireplace N
Appliance Dishwasher, Disposal, Exhaust Fan, Gas Cooktop, Gas Range, Microwave, Oven, Gas Oven, Range, Free-Standing Range, Free-Standing Gas Range
Exterior
Exterior Feature Private Yard
Garage Spaces 3.0
Pool None
Community Features Cluster Mailbox, Common Grounds, Curbs, Planned Social Activities, Playground, Pool, Sport Court(s)/Facility
Utilities Available Cable Available, Electricity Available, Natural Gas Available, Sewer Available, Water Available
Accessibility None
Total Parking Spaces 5
Private Pool No
Building
Lot Description Back Yard, Cul-De-Sac, Curbs, Sprinkler - In-ground
Faces North
Foundation Slab
Sewer Public Sewer
Level or Stories Two
New Construction No
Schools
Elementary Schools Laura B Negley
Middle Schools R C Barton
High Schools Jack C Hays
School District Hays Cisd
Others
Pets Allowed Cats OK, Dogs OK
Num of Pet 2
Pets Allowed Cats OK, Dogs OK




