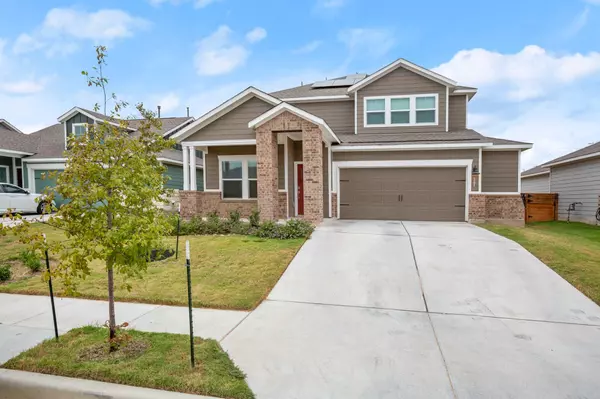
UPDATED:
11/26/2024 07:37 PM
Key Details
Property Type Single Family Home
Sub Type Single Family Residence
Listing Status Active
Purchase Type For Sale
Square Footage 2,547 sqft
Price per Sqft $162
Subdivision Plum Creek Ph 2 Sec 2
MLS Listing ID 6112928
Bedrooms 5
Full Baths 2
Half Baths 1
HOA Fees $65/mo
Originating Board actris
Year Built 2022
Annual Tax Amount $6,335
Tax Year 2024
Lot Size 6,229 Sqft
Property Description
Enjoy the benefits of energy-efficient solar panels that help reduce your electrical costs, while the large backyard provides ample space for outdoor activities. Residents also have access to fantastic community amenities including a park, swimming pool, fishing ponds, and hiking trails, with shops and restaurants just a short drive away. This move-in ready home is the perfect place to start your next chapter. Don’t miss out on this exceptional opportunity to make this house your home!
Location
State TX
County Hays
Rooms
Main Level Bedrooms 1
Interior
Interior Features Granite Counters, Multiple Dining Areas, Multiple Living Areas, Pantry, Primary Bedroom on Main, Smart Home
Heating Central
Cooling Central Air
Flooring Carpet, Tile, Vinyl
Fireplaces Type None
Fireplace Y
Appliance Dishwasher, Microwave, Oven
Exterior
Exterior Feature Private Entrance, Private Yard
Garage Spaces 2.0
Fence Back Yard, Fenced, Front Yard, Privacy, Stone, Wood
Pool None
Community Features Dog Park, Golf, Playground, Pool
Utilities Available Cable Available, Electricity Available, High Speed Internet, Natural Gas Available, Sewer Available, Solar, Water Available
Waterfront Description None
View Neighborhood
Roof Type Composition,Shingle
Accessibility Accessible Bedroom, Accessible Hallway(s), Accessible Kitchen
Porch Patio, Porch
Total Parking Spaces 4
Private Pool No
Building
Lot Description Back Yard, Near Golf Course, Sprinkler - Automatic, Sprinkler - In Rear, Sprinkler - In Front, Sprinkler - In-ground, Sprinkler - Side Yard, Trees-Small (Under 20 Ft)
Faces East
Foundation Slab
Sewer Public Sewer
Water Public
Level or Stories Two
Structure Type Brick,Concrete,Masonry – Partial
New Construction No
Schools
Elementary Schools Laura B Negley
Middle Schools R C Barton
High Schools Jack C Hays
School District Hays Cisd
Others
HOA Fee Include Common Area Maintenance
Restrictions City Restrictions
Ownership Fee-Simple
Acceptable Financing Cash, Conventional, FHA, VA Loan
Tax Rate 2.4
Listing Terms Cash, Conventional, FHA, VA Loan
Special Listing Condition Standard
GET MORE INFORMATION





