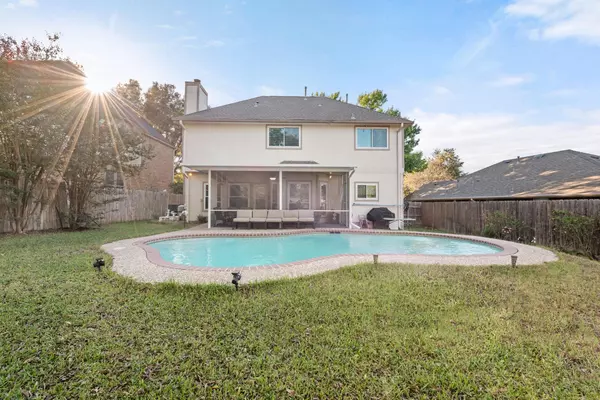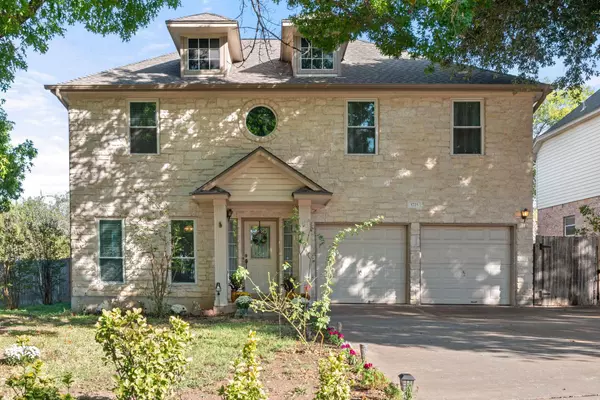
OPEN HOUSE
Sat Nov 23, 12:00pm - 2:30pm
UPDATED:
11/21/2024 02:19 PM
Key Details
Property Type Single Family Home
Sub Type Single Family Residence
Listing Status Active
Purchase Type For Sale
Square Footage 2,470 sqft
Price per Sqft $194
Subdivision Round Rock Ranch Ph 01 Sec 01
MLS Listing ID 4696175
Bedrooms 3
Full Baths 2
Half Baths 1
HOA Fees $40/mo
HOA Y/N Yes
Originating Board actris
Year Built 1993
Annual Tax Amount $7,286
Tax Year 2024
Lot Size 7,108 Sqft
Acres 0.1632
Property Description
Location
State TX
County Williamson
Interior
Interior Features Breakfast Bar, Ceiling Fan(s), Coffered Ceiling(s), High Ceilings, Double Vanity, Eat-in Kitchen, Interior Steps, Multiple Dining Areas, Multiple Living Areas, Open Floorplan, Pantry, Recessed Lighting, Walk-In Closet(s)
Heating Electric, Fireplace(s), Hot Water, Natural Gas
Cooling Ceiling Fan(s), Central Air
Flooring Vinyl
Fireplaces Number 1
Fireplaces Type Den, Gas, Stone
Fireplace No
Appliance Dishwasher, Gas Range, Microwave, Free-Standing Electric Oven, Water Heater, Water Softener
Exterior
Exterior Feature Gutters Full
Garage Spaces 2.0
Fence Back Yard, Privacy, Wood
Pool Gunite, In Ground, Outdoor Pool
Community Features Playground, Pool
Utilities Available Electricity Connected, Natural Gas Connected, Phone Available, Sewer Connected, Underground Utilities, Water Connected
Waterfront No
Waterfront Description None
View Pool
Roof Type Composition,Shingle
Porch Enclosed, Patio, Screened
Total Parking Spaces 6
Private Pool Yes
Building
Lot Description Back Yard, Front Yard, Level, Sprinkler - Automatic, Sprinkler - In-ground, Trees-Medium (20 Ft - 40 Ft)
Faces West
Foundation Slab
Sewer Public Sewer
Water Public
Level or Stories Two
Structure Type HardiPlank Type,Masonry – Partial
New Construction No
Schools
Elementary Schools Gattis
Middle Schools Ridgeview
High Schools Cedar Ridge
School District Round Rock Isd
Others
HOA Fee Include Common Area Maintenance
Special Listing Condition Standard
GET MORE INFORMATION





