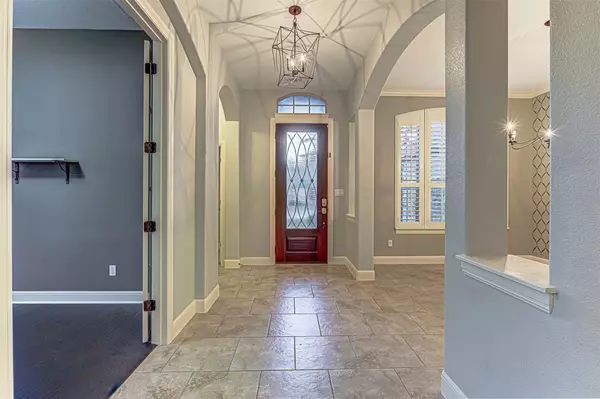
OPEN HOUSE
Sat Nov 23, 1:00pm - 3:00pm
Sun Nov 24, 1:00pm - 5:00pm
UPDATED:
11/21/2024 03:14 PM
Key Details
Property Type Single Family Home
Sub Type Single Family Residence
Listing Status Active
Purchase Type For Sale
Square Footage 3,402 sqft
Price per Sqft $264
Subdivision Falconhead West Ph 1 Sec 2 &
MLS Listing ID 1361157
Bedrooms 4
Full Baths 4
HOA Fees $150/qua
HOA Y/N Yes
Originating Board actris
Year Built 2011
Annual Tax Amount $8,369
Tax Year 2023
Lot Size 0.323 Acres
Acres 0.323
Property Description
Location
State TX
County Travis
Rooms
Main Level Bedrooms 3
Interior
Interior Features Ceiling Fan(s), Stone Counters, Primary Bedroom on Main, Walk-In Closet(s)
Heating Central
Cooling Central Air
Flooring Carpet, Tile, Vinyl, Wood
Fireplaces Number 1
Fireplaces Type Living Room
Fireplace No
Appliance Cooktop, Dishwasher, Disposal, Oven
Exterior
Exterior Feature Balcony
Garage Spaces 2.5
Fence Wrought Iron
Pool None
Community Features Common Grounds
Utilities Available Cable Available, Electricity Available, Water Available
Waterfront No
Waterfront Description None
View Neighborhood, Park/Greenbelt
Roof Type Composition
Porch Deck, Patio, Porch
Total Parking Spaces 2
Private Pool No
Building
Lot Description Back to Park/Greenbelt, Trees-Medium (20 Ft - 40 Ft)
Faces Southeast
Foundation Slab
Sewer Public Sewer
Water Public
Level or Stories Two
Structure Type Brick,Stone
New Construction No
Schools
Elementary Schools Bee Cave
Middle Schools Lake Travis
High Schools Lake Travis
School District Lake Travis Isd
Others
HOA Fee Include Common Area Maintenance
Special Listing Condition Standard
GET MORE INFORMATION





