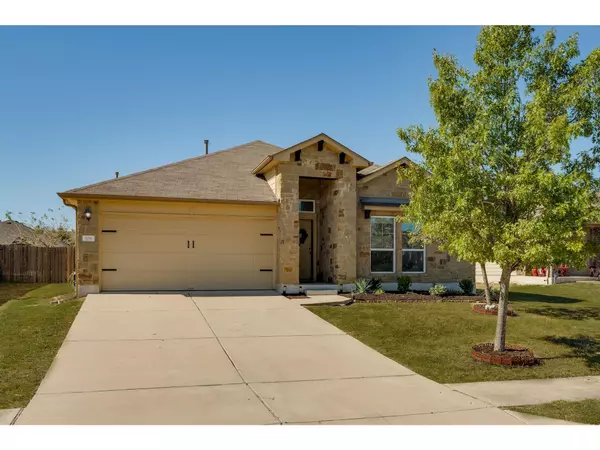
UPDATED:
11/24/2024 10:04 PM
Key Details
Property Type Single Family Home
Sub Type Single Family Residence
Listing Status Active
Purchase Type For Sale
Square Footage 1,530 sqft
Price per Sqft $215
Subdivision Glenwood Ph 3B
MLS Listing ID 4811024
Bedrooms 3
Full Baths 2
HOA Fees $96/qua
Originating Board actris
Year Built 2014
Annual Tax Amount $6,439
Tax Year 2024
Lot Size 7,805 Sqft
Property Description
Step inside to find an open-concept layout enhanced by updated flooring throughout, blending style and functionality. A spacious living & dining area flows seamlessly to the back porch, inviting moments of relaxation and connection with the outdoors. The kitchen features granite countertops, an island, pantry, and a refrigerator that conveys with the home.
Unwind in the primary suite, designed with a large bathroom, separate shower, and generous walk-in closet. Two guest rooms and a secondary bathroom are thoughtfully situated at the front of the home, offering privacy for everyone. There are features you'll love about this home: a home water softener system, updated luxury vinyl plank flooring throughout and an abundance of natural light from the high ceilings & windows throughout. Washer & dryer convey.
Glenwood community amenities, including a pool, playground, splash pad, park & sport court add to the appeal. Enjoy the prime location with nearby shopping, dining, and entertainment options in Hutto like the Co-Op District, along with quick access to nearby surrounding areas like Taylor, Round Rock, Georgetown, Elgin, and Pflugerville. This home combines convenience, comfort, and community in one perfect package!
Location
State TX
County Williamson
Rooms
Main Level Bedrooms 3
Interior
Interior Features Ceiling Fan(s), Granite Counters, Kitchen Island, No Interior Steps, Open Floorplan, Pantry, Primary Bedroom on Main, Walk-In Closet(s)
Heating Central
Cooling Ceiling Fan(s), Central Air
Flooring Tile, Vinyl
Fireplace Y
Appliance Dishwasher, Microwave, Free-Standing Gas Range, Refrigerator, Washer/Dryer, Water Softener Owned
Exterior
Exterior Feature Gutters Full
Garage Spaces 2.0
Fence Back Yard, Wood
Pool None
Community Features Cluster Mailbox, Park, Picnic Area, Playground, Pool, Sport Court(s)/Facility
Utilities Available Electricity Available, Natural Gas Available, Sewer Available, Water Available
Waterfront Description None
View None
Roof Type Composition,Shingle
Accessibility None
Porch Covered, Rear Porch
Total Parking Spaces 2
Private Pool No
Building
Lot Description Back Yard, Trees-Small (Under 20 Ft)
Faces East
Foundation Slab
Sewer Public Sewer
Water Public
Level or Stories One
Structure Type Brick,HardiPlank Type
New Construction No
Schools
Elementary Schools Ray Elementary
Middle Schools Farley
High Schools Hutto
School District Hutto Isd
Others
HOA Fee Include Common Area Maintenance
Restrictions City Restrictions,Covenant,Deed Restrictions
Ownership Fee-Simple
Acceptable Financing Cash, Conventional, FHA, VA Loan
Tax Rate 2.1616
Listing Terms Cash, Conventional, FHA, VA Loan
Special Listing Condition Standard
GET MORE INFORMATION





