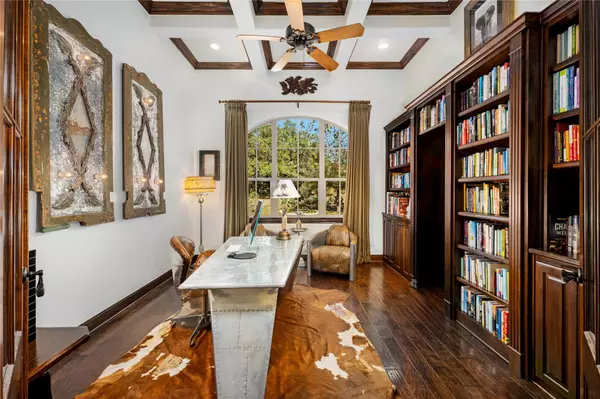UPDATED:
12/18/2024 10:17 PM
Key Details
Property Type Single Family Home
Sub Type Single Family Residence
Listing Status Active
Purchase Type For Sale
Square Footage 5,332 sqft
Price per Sqft $375
Subdivision Cordillera Ranch
MLS Listing ID 3243112
Bedrooms 5
Full Baths 4
Half Baths 4
HOA Fees $1,900/ann
Originating Board actris
Year Built 2007
Tax Year 2024
Lot Size 3.890 Acres
Property Description
Location
State TX
County Kendall
Rooms
Main Level Bedrooms 5
Interior
Interior Features Breakfast Bar, Ceiling Fan(s), High Ceilings, Granite Counters, Double Vanity, Electric Dryer Hookup, Eat-in Kitchen, High Speed Internet, Kitchen Island, Multiple Dining Areas, Multiple Living Areas, Primary Bedroom on Main, Storage, Walk-In Closet(s), Washer Hookup, Wet Bar, Wired for Data, See Remarks
Heating Central, Electric
Cooling Ceiling Fan(s), Central Air, Electric, Multi Units
Flooring Carpet, Laminate, Tile, Wood
Fireplaces Number 2
Fireplaces Type Gas Starter, Living Room, Primary Bedroom, Wood Burning
Fireplace Y
Appliance Built-In Oven(s), Dishwasher, Disposal, Gas Cooktop, Ice Maker, Microwave, Plumbed For Ice Maker, Refrigerator, Stainless Steel Appliance(s), Wine Refrigerator
Exterior
Exterior Feature Gas Grill, Gutters Full, Outdoor Grill, See Remarks
Garage Spaces 3.0
Fence Wire, See Remarks
Pool In Ground, Pool Sweep, Pool/Spa Combo
Community Features Controlled Access, Gated, Golf, High Speed Internet, Park, Playground, Sport Court(s)/Facility, Tennis Court(s), Trail(s)
Utilities Available Electricity Connected
Waterfront Description None
View Hill Country
Roof Type Tile
Accessibility None
Porch Covered, Patio
Total Parking Spaces 3
Private Pool Yes
Building
Lot Description Back to Park/Greenbelt, Back Yard, Gentle Sloping, Near Golf Course, Sprinkler - Automatic, Views, Xeriscape
Faces Northeast
Foundation Slab
Sewer Aerobic Septic
Water Well
Level or Stories One
Structure Type Masonry – All Sides,Stone
New Construction No
Schools
Elementary Schools Fair Oaks Ranch
Middle Schools Boerne Middle South
High Schools Boerne Hs
School District Boerne Isd
Others
HOA Fee Include Common Area Maintenance
Restrictions Deed Restrictions
Ownership Fee-Simple
Acceptable Financing Cash, Conventional, FHA, VA Loan
Tax Rate 1.3786
Listing Terms Cash, Conventional, FHA, VA Loan
Special Listing Condition Standard




