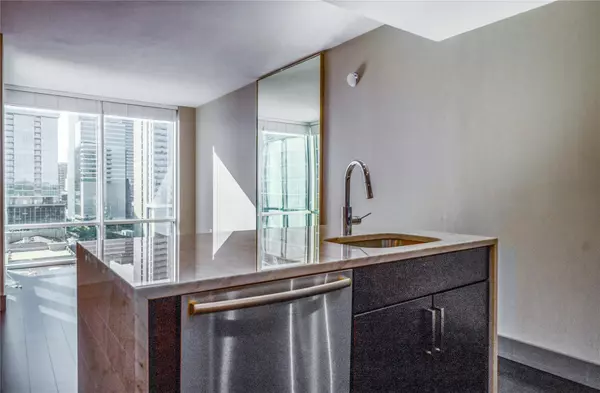
UPDATED:
11/22/2024 03:54 PM
Key Details
Property Type Condo
Sub Type Condominium
Listing Status Active Under Contract
Purchase Type For Sale
Square Footage 565 sqft
Price per Sqft $707
Subdivision Spring Condo Amd
MLS Listing ID 2919534
Style Tower (14+ Stories),Single level Floor Plan,Elevator
Bedrooms 1
Full Baths 1
HOA Fees $384/mo
Originating Board actris
Year Built 2007
Annual Tax Amount $5,410
Tax Year 2024
Lot Size 56 Sqft
Property Description
Location
State TX
County Travis
Rooms
Main Level Bedrooms 1
Interior
Interior Features High Ceilings, Elevator, Kitchen Island, No Interior Steps, Open Floorplan, Pantry, Recessed Lighting, Smart Thermostat, Sound System, Wired for Sound
Heating Central, See Remarks
Cooling Central Air, See Remarks
Flooring Carpet, Tile, Wood
Fireplace Y
Appliance Convection Oven, Dishwasher, Disposal, Dryer, ENERGY STAR Qualified Appliances, Exhaust Fan, Induction Cooktop, Microwave, RNGHD, Refrigerator, See Remarks, Stainless Steel Appliance(s), Washer
Exterior
Exterior Feature Electric Car Plug-in, Private Entrance
Garage Spaces 1.0
Fence Security
Pool Lap, Outdoor Pool, Rooftop Pool
Community Features BBQ Pit/Grill, Bike Storage/Locker, Business Center, Cluster Mailbox, Concierge, Conference/Meeting Room, Controlled Access, Covered Parking, Fitness Center, Garage Parking, High Speed Internet, Kitchen Facilities, Lock and Leave, Lounge, Package Service, Pool, Property Manager On-Site, Recycling Area/Center, Smart Car Charging
Utilities Available Electricity Connected, High Speed Internet, Natural Gas Available, Water Connected
Waterfront Description None
View City, City Lights, Downtown, Panoramic
Roof Type Membrane
Accessibility None
Porch None
Total Parking Spaces 1
Private Pool Yes
Building
Lot Description Views
Faces East
Foundation See Remarks
Sewer Public Sewer
Water Public
Level or Stories One
Structure Type Concrete,Glass
New Construction No
Schools
Elementary Schools Mathews
Middle Schools O Henry
High Schools Austin
School District Austin Isd
Others
HOA Fee Include Common Area Maintenance,Gas,Water,Insurance,Maintenance Structure,Parking,Security,Sewer,Trash
Restrictions Covenant
Ownership Common
Acceptable Financing Cash, Conventional
Tax Rate 1.8092
Listing Terms Cash, Conventional
Special Listing Condition Standard
GET MORE INFORMATION





