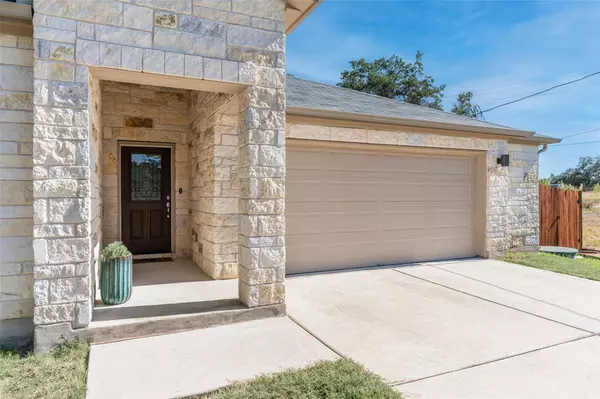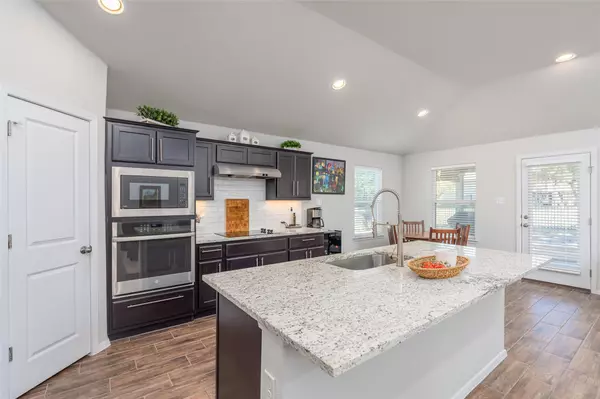UPDATED:
01/15/2025 07:55 PM
Key Details
Property Type Single Family Home
Sub Type Single Family Residence
Listing Status Active
Purchase Type For Sale
Square Footage 1,813 sqft
Price per Sqft $212
Subdivision Highland Lake Estates Sec 02
MLS Listing ID 7879280
Style Single level Floor Plan
Bedrooms 4
Full Baths 2
HOA Fees $200/ann
Originating Board actris
Year Built 2020
Annual Tax Amount $8,883
Tax Year 2022
Lot Size 10,271 Sqft
Property Description
Location
State TX
County Travis
Rooms
Main Level Bedrooms 4
Interior
Interior Features Breakfast Bar, Ceiling Fan(s), High Ceilings, Granite Counters, Double Vanity, Electric Dryer Hookup, Eat-in Kitchen, Kitchen Island, No Interior Steps, Primary Bedroom on Main, Walk-In Closet(s), Washer Hookup
Heating Central, Electric
Cooling Central Air, Electric
Flooring Carpet, Tile
Fireplace Y
Appliance Built-In Electric Oven, Built-In Electric Range, Dishwasher, Disposal, Microwave, RNGHD, Water Softener Owned
Exterior
Exterior Feature Gutters Partial, Private Yard
Garage Spaces 2.0
Fence Back Yard, Gate, Privacy, Wrought Iron
Pool None
Community Features Clubhouse, Fishing, Fitness Center, General Aircraft Airport, Golf, Lake, Library, Park, Picnic Area, Playground, Pool, Sport Court(s)/Facility, Tennis Court(s), Trail(s)
Utilities Available Electricity Connected, High Speed Internet, Sewer Connected, Water Connected
Waterfront Description Lake Privileges
View None
Roof Type Composition,Shingle
Accessibility None
Porch Covered, Patio, Rear Porch
Total Parking Spaces 4
Private Pool No
Building
Lot Description Level, Public Maintained Road, Sprinkler - Automatic, Trees-Medium (20 Ft - 40 Ft)
Faces West
Foundation Slab
Sewer Public Sewer
Water Public
Level or Stories One
Structure Type Cement Siding,Stone
New Construction No
Schools
Elementary Schools Lago Vista
Middle Schools Lago Vista
High Schools Lago Vista
School District Lago Vista Isd
Others
HOA Fee Include Common Area Maintenance
Restrictions Deed Restrictions
Ownership Fee-Simple
Acceptable Financing Cash, Conventional, FHA, Texas Vet, VA Loan
Tax Rate 2.47
Listing Terms Cash, Conventional, FHA, Texas Vet, VA Loan
Special Listing Condition Standard




