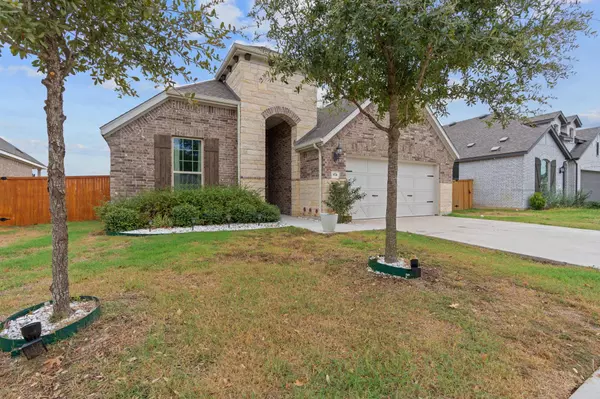
OPEN HOUSE
Sun Nov 24, 1:00pm - 3:00pm
UPDATED:
11/21/2024 05:34 PM
Key Details
Property Type Single Family Home
Sub Type Single Family Residence
Listing Status Active
Purchase Type For Sale
Square Footage 1,965 sqft
Price per Sqft $182
Subdivision Crosswinds Ph Two
MLS Listing ID 5187995
Bedrooms 4
Full Baths 2
HOA Fees $575/ann
HOA Y/N Yes
Originating Board actris
Year Built 2019
Annual Tax Amount $10,478
Tax Year 2024
Lot Size 7,840 Sqft
Acres 0.18
Property Description
The home includes luxurious upgrades like enhanced shower heads with adjustable settings, providing a spa-like experience in the comfort of your own home.
Located in a peaceful, family-friendly neighborhood, this property offers convenient access to top-rated schools, local parks, dining, and shopping. With easy commutes to both Austin and San Marcos, you can enjoy the tranquility of small-town living without sacrificing city amenities.
Whether you're a young family, a couple, or anyone seeking a cozy, functional space with an excellent location, this home is a fantastic choice. Schedule a tour today to see all that this property has to offer.
Location
State TX
County Hays
Rooms
Main Level Bedrooms 4
Interior
Interior Features Ceiling Fan(s), High Ceilings, Granite Counters, Kitchen Island, Open Floorplan, Pantry, Primary Bedroom on Main, Soaking Tub, Walk-In Closet(s), Washer Hookup
Heating Electric, Natural Gas
Cooling Ceiling Fan(s), Central Air
Flooring Carpet
Fireplace No
Appliance Dishwasher, Gas Cooktop, Microwave, Oven
Exterior
Exterior Feature Balcony, Gutters Full, Lighting, Private Yard
Garage Spaces 2.0
Fence Fenced, Full
Pool None
Community Features BBQ Pit/Grill, Clubhouse, Courtyard, Dog Park, Pet Amenities, Picnic Area, Planned Social Activities, Playground, Pool, Property Manager On-Site, Sidewalks, Sport Court(s)/Facility, Street Lights, Trail(s)
Utilities Available Electricity Connected
Waterfront No
Waterfront Description None
View Neighborhood
Roof Type Composition
Porch Covered, Rear Porch
Total Parking Spaces 4
Private Pool No
Building
Lot Description Front Yard, Sprinkler - Automatic, Sprinkler - In Rear, Sprinkler - In Front, Sprinkler - In-ground, Sprinkler-Manual
Faces West
Foundation Slab
Sewer Public Sewer
Water Public
Level or Stories One
Structure Type None
New Construction No
Schools
Elementary Schools Ralph Pfluger
Middle Schools Armando Chapa
High Schools Lehman
School District Hays Cisd
Others
HOA Fee Include Common Area Maintenance
Special Listing Condition See Remarks
GET MORE INFORMATION





