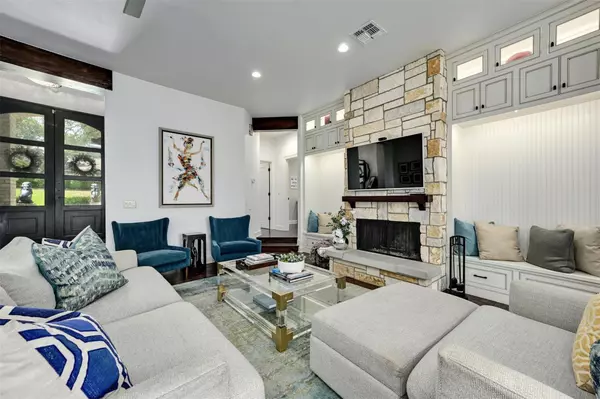OPEN HOUSE
Sun Jan 19, 12:00pm - 2:00pm
UPDATED:
01/14/2025 08:19 PM
Key Details
Property Type Single Family Home
Sub Type Single Family Residence
Listing Status Active
Purchase Type For Sale
Square Footage 4,139 sqft
Price per Sqft $543
Subdivision Lost Creek Sec 03-A
MLS Listing ID 3998104
Bedrooms 5
Full Baths 4
HOA Fees $60/ann
Originating Board actris
Year Built 1984
Annual Tax Amount $16,612
Tax Year 2024
Lot Size 0.273 Acres
Property Description
Upon entering, you'll be captivated by rich woodwork, hand-scraped beams, and crisp white walls exuding a Santa Barbara vibe. Designer finishes and lighting throughout add sophistication, while 10-foot ceilings and 8-foot doorways bring a spacious feel and ample natural light.
The chef's kitchen, featuring a 6-burner gas cooktop with griddle, opens to a large dining area and family room. An additional sunlit living space offers Hill Country views and deck access for morning coffee or evening relaxation.
The lower level includes a versatile game room, two bedrooms, and a full bath—perfect for guests or multi-generational living. Step from the game room to a large covered sitting area and a flat backyard, with space for a playscape or pool.
Located in the acclaimed Eanes ISD, this home offers access to Barton Creek Greenbelt and the vibrant Lost Creek lifestyle. The Westlake Country Club is nearby, where neighbors use golf carts to the course, children's park, or to visit friends!
Just minutes from top-rated schools, shopping, and dining, and less than 20 minutes to downtown Austin and the airport, this home offers luxury and convenience. Don't miss your chance to own a stunning, move-in ready home in one of Austin's most coveted neighborhoods!
Location
State TX
County Travis
Rooms
Main Level Bedrooms 4
Interior
Interior Features Breakfast Bar, Built-in Features, Ceiling Fan(s), Beamed Ceilings, Granite Counters, Double Vanity, Eat-in Kitchen, Entrance Foyer, Interior Steps, Kitchen Island, Multiple Dining Areas, Multiple Living Areas, Open Floorplan, Pantry, Primary Bedroom on Main, Recessed Lighting, Two Primary Closets, Walk-In Closet(s)
Heating Central, Natural Gas
Cooling Central Air
Flooring No Carpet, Tile, Wood
Fireplaces Number 1
Fireplaces Type Gas, Living Room, Stone
Fireplace Y
Appliance Built-In Oven(s), Dishwasher, Disposal, Gas Cooktop, Microwave, Double Oven, Range, Free-Standing Refrigerator, Stainless Steel Appliance(s), Wine Refrigerator
Exterior
Exterior Feature Balcony, Exterior Steps, Gas Grill, Gutters Full, Lighting, Private Yard
Garage Spaces 2.0
Fence Back Yard, Wrought Iron
Pool None
Community Features BBQ Pit/Grill, Curbs, Dog Park, Fishing, Golf, Park, Pet Amenities, Picnic Area, Planned Social Activities, Playground, Sidewalks, Underground Utilities, Trail(s)
Utilities Available Cable Connected, Electricity Connected, Natural Gas Connected, Underground Utilities, Water Connected
Waterfront Description None
View Hill Country, Trees/Woods
Roof Type Composition
Accessibility None
Porch Covered, Deck, Patio, Porch, Rear Porch
Total Parking Spaces 5
Private Pool No
Building
Lot Description Back Yard, Few Trees, Front Yard, Landscaped, Level, Private, Sprinkler - In-ground, Trees-Large (Over 40 Ft), Trees-Moderate
Faces South
Foundation Slab
Sewer Public Sewer
Water Public
Level or Stories Two
Structure Type Brick,Frame,HardiPlank Type
New Construction No
Schools
Elementary Schools Forest Trail
Middle Schools West Ridge
High Schools Westlake
School District Eanes Isd
Others
HOA Fee Include Common Area Maintenance
Restrictions Deed Restrictions,Zoning
Ownership Fee-Simple
Acceptable Financing Cash, Contract, Conventional, FHA, FMHA, Texas Vet, USDA Loan, VA Loan
Tax Rate 1.8732
Listing Terms Cash, Contract, Conventional, FHA, FMHA, Texas Vet, USDA Loan, VA Loan
Special Listing Condition Standard




