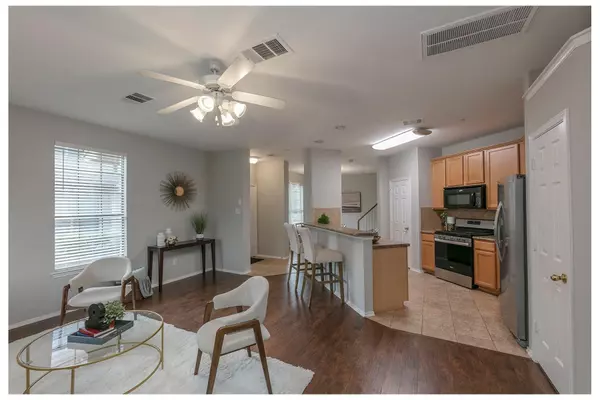
OPEN HOUSE
Sun Nov 24, 2:00pm - 4:00pm
UPDATED:
11/24/2024 10:04 PM
Key Details
Property Type Condo
Sub Type Condominium
Listing Status Active
Purchase Type For Sale
Square Footage 1,550 sqft
Price per Sqft $212
Subdivision Brodie Heights Condo Amd
MLS Listing ID 1108444
Style 1st Floor Entry,Low Rise (1-3 Stories)
Bedrooms 2
Full Baths 2
Half Baths 1
HOA Fees $420/mo
Originating Board actris
Year Built 2007
Annual Tax Amount $6,889
Tax Year 2023
Lot Size 10,502 Sqft
Property Description
Situated in a prime location that is private and quiet, with easy access to shopping, dining, top-rated schools, and entertainment, this condo offers the best of Austin living. Whether you're relaxing at home or exploring the neighborhood, this is the perfect blend of comfort and convenience.
Location
State TX
County Travis
Interior
Interior Features Two Primary Baths, Ceiling Fan(s), Double Vanity, Pantry
Heating Central, Natural Gas
Cooling Ceiling Fan(s), Central Air
Flooring Carpet, Tile, Vinyl
Fireplace Y
Appliance Dishwasher, Disposal, Exhaust Fan, Gas Range, Ice Maker, Microwave, Free-Standing Gas Range, RNGHD, Refrigerator, Water Heater
Exterior
Exterior Feature Dog Run, Garden, Gutters Full, Private Yard
Garage Spaces 2.0
Fence Wrought Iron
Pool None
Community Features Pool
Utilities Available Electricity Connected, High Speed Internet, Natural Gas Connected, Phone Available, Sewer Connected, Water Connected
Waterfront No
Waterfront Description None
View Trees/Woods
Roof Type Shingle
Accessibility None
Porch Covered, Patio, Rear Porch
Total Parking Spaces 4
Private Pool No
Building
Lot Description Back Yard, Garden, Private Maintained Road, Sprinkler - Automatic, Trees-Medium (20 Ft - 40 Ft), Trees-Small (Under 20 Ft)
Faces East
Foundation Slab
Sewer Public Sewer
Water Public
Level or Stories Two
Structure Type HardiPlank Type,Stone
New Construction No
Schools
Elementary Schools Cowan
Middle Schools Covington
High Schools Bowie
School District Austin Isd
Others
HOA Fee Include Common Area Maintenance,Maintenance Grounds,Maintenance Structure
Restrictions Deed Restrictions
Ownership Fee-Simple
Acceptable Financing Cash, Conventional, FHA, VA Loan
Tax Rate 1.809
Listing Terms Cash, Conventional, FHA, VA Loan
Special Listing Condition Standard
GET MORE INFORMATION





