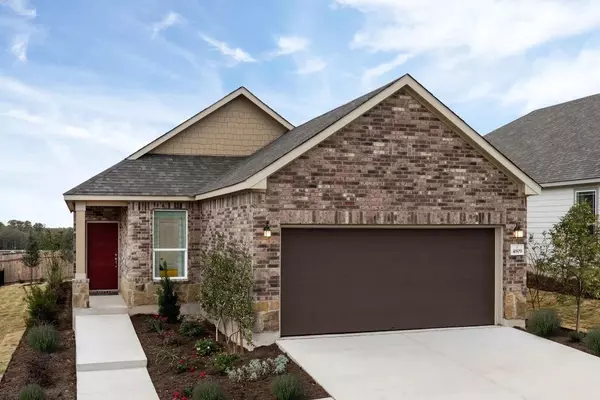UPDATED:
01/08/2025 10:03 AM
Key Details
Property Type Single Family Home
Sub Type Single Family Residence
Listing Status Pending
Purchase Type For Sale
Square Footage 1,361 sqft
Price per Sqft $269
Subdivision East Village
MLS Listing ID 6441565
Bedrooms 3
Full Baths 2
HOA Fees $720/ann
Originating Board actris
Year Built 2021
Annual Tax Amount $5,600
Tax Year 2024
Lot Size 6,538 Sqft
Property Description
Minutes to major employers like Samsung, 3M™, General Motors and Applied Materials®
Zoned for Manor ISD schools.
Commuter friendly; easy access to IH-35, Hwy. 45 and Hwy. 130.
Outdoor recreation nearby at Walnut Creek Metropolitan Park.
Close to ShadowGlen Golf Club.
Location
State TX
County Travis
Rooms
Main Level Bedrooms 3
Interior
Interior Features Breakfast Bar, Open Floorplan, Pantry, Primary Bedroom on Main, Smart Thermostat, Walk-In Closet(s), WaterSense Fixture(s)
Heating Central, ENERGY STAR Qualified Equipment
Cooling Central Air, ENERGY STAR Qualified Equipment
Flooring Carpet, Tile
Fireplace Y
Appliance Dishwasher, Disposal, ENERGY STAR Qualified Appliances
Exterior
Exterior Feature Private Yard
Garage Spaces 2.0
Fence Privacy
Pool None
Community Features Park, Playground, Pool, Trail(s)
Utilities Available Electricity Connected, Sewer Connected, Water Connected
Waterfront Description None
View None
Roof Type Shingle
Accessibility None
Porch Covered, Patio
Total Parking Spaces 2
Private Pool No
Building
Lot Description Back Yard, Front Yard
Faces Northeast
Foundation Slab
Sewer Public Sewer
Water Public
Level or Stories One
Structure Type Brick
New Construction Yes
Schools
Elementary Schools Pioneer Crossing
Middle Schools Decker
High Schools Manor
School District Manor Isd
Others
HOA Fee Include Common Area Maintenance
Restrictions None
Ownership Fee-Simple
Acceptable Financing Cash, Conventional, FHA, Texas Vet, VA Loan
Tax Rate 2.03
Listing Terms Cash, Conventional, FHA, Texas Vet, VA Loan
Special Listing Condition Standard




