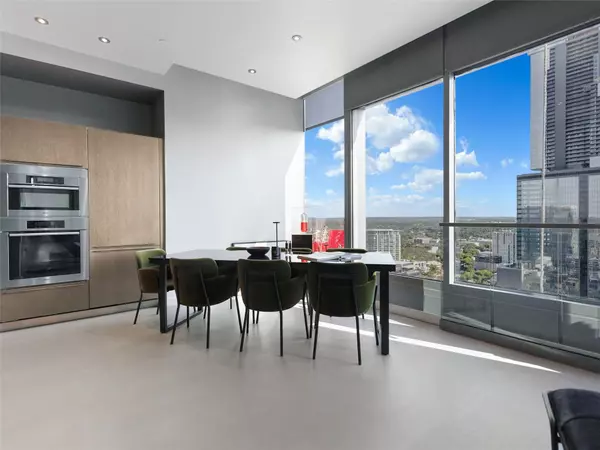UPDATED:
11/18/2024 09:41 PM
Key Details
Property Type Condo
Sub Type Condominium
Listing Status Active
Purchase Type For Sale
Square Footage 641 sqft
Price per Sqft $1,084
Subdivision Condo
MLS Listing ID 5974538
Style Tower (14+ Stories),Single level Floor Plan,Elevator
Bedrooms 1
Full Baths 1
Half Baths 1
HOA Fees $720/mo
Originating Board actris
Year Built 2011
Tax Year 2024
Lot Size 47 Sqft
Property Description
Inside, the open-concept living space showcases high-end finishes and expansive windows that flood the interior with natural light. The gourmet kitchen is equipped with top-of-the-line appliances, perfect for entertaining or enjoying quiet nights in.
Experience a range of luxurious amenities, including a state-of-the-art fitness center, relaxing spa, and inviting communal spaces designed for leisure and socializing. With 24-hour concierge services, your every need is catered to, providing you with ultimate convenience and peace of mind.
Whether you're seeking a vibrant urban lifestyle or a serene retreat, this condo embodies the essence of luxury living. Don't miss the opportunity to make this extraordinary property your own!
Location
State TX
County Travis
Rooms
Main Level Bedrooms 1
Interior
Interior Features Breakfast Bar, Double Vanity, Electric Dryer Hookup, Eat-in Kitchen, Elevator, Entrance Foyer, High Speed Internet, No Interior Steps, Open Floorplan, Primary Bedroom on Main, Stackable W/D Connections, Washer Hookup
Heating Central
Cooling Central Air, Zoned
Flooring Tile, Wood
Fireplace Y
Appliance ENERGY STAR Qualified Appliances, Gas Range, Gas Oven, Range, Refrigerator, Stainless Steel Appliance(s), Washer/Dryer Stacked
Exterior
Exterior Feature Balcony, Private Entrance
Garage Spaces 1.0
Fence None
Pool In Ground, Outdoor Pool
Community Features BBQ Pit/Grill, Business Center, Clubhouse, Concierge, Dog Park, Fitness Center, Garage Parking, Google Fiber, High Speed Internet, Lock and Leave, Pet Amenities, Restaurant, Underground Utilities, Trail(s)
Utilities Available Cable Available, Electricity Connected, High Speed Internet, Natural Gas Connected, Phone Available, Sewer Connected, Water Connected
Waterfront Description None
View City, City Lights, Downtown
Roof Type See Remarks
Accessibility Accessible Elevator Installed
Porch None
Total Parking Spaces 2
Private Pool Yes
Building
Lot Description City Lot, Public Maintained Road, Views
Faces Southeast
Foundation See Remarks
Sewer Public Sewer
Water Public
Level or Stories One
Structure Type See Remarks
New Construction No
Schools
Elementary Schools Casis
Middle Schools O Henry
High Schools Austin
School District Austin Isd
Others
HOA Fee Include Security,See Remarks
Restrictions City Restrictions
Ownership Common
Acceptable Financing Cash, Conventional
Tax Rate 1.82
Listing Terms Cash, Conventional
Special Listing Condition Standard




