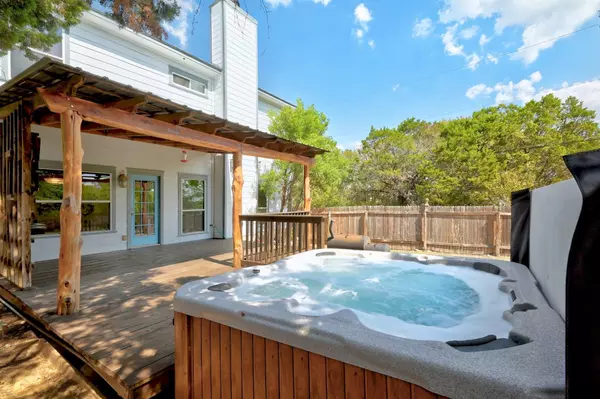
UPDATED:
11/14/2024 12:36 AM
Key Details
Property Type Single Family Home
Sub Type Single Family Residence
Listing Status Active
Purchase Type For Rent
Square Footage 1,562 sqft
Subdivision Apache Shores Sec 03 Amd
MLS Listing ID 6329189
Style 1st Floor Entry
Bedrooms 3
Full Baths 2
Half Baths 1
Originating Board actris
Year Built 2005
Lot Size 9,060 Sqft
Property Description
Location
State TX
County Travis
Interior
Interior Features Breakfast Bar, Built-in Features, Ceiling Fan(s), Granite Counters, Tile Counters, Electric Dryer Hookup, Interior Steps, Open Floorplan, Pantry, Storage, Washer Hookup
Heating Central
Cooling Central Air
Flooring Bamboo, Slate, Tile
Fireplaces Number 1
Fireplaces Type Living Room, Wood Burning
Furnishings Unfurnished
Fireplace Y
Appliance Dishwasher, Disposal, Microwave, Free-Standing Electric Range, Refrigerator
Exterior
Exterior Feature Exterior Steps, Private Yard
Garage Spaces 2.0
Fence Back Yard, Fenced, Full, Wood
Pool None
Community Features Lake, Park, Picnic Area, Playground, Pool, Sport Court(s)/Facility, Tennis Court(s), Trail(s)
Utilities Available Electricity Connected, Phone Connected, Sewer Connected, Water Connected
Waterfront No
Waterfront Description None
View None
Roof Type Metal
Accessibility None
Porch Covered, Deck
Total Parking Spaces 4
Private Pool No
Building
Lot Description Back Yard, Corner Lot, Front Yard, Level, Trees-Medium (20 Ft - 40 Ft)
Faces Northwest
Foundation Slab
Sewer Septic Tank
Water MUD
Level or Stories Two
Structure Type HardiPlank Type
New Construction No
Schools
Elementary Schools Lake Travis
Middle Schools Hudson Bend
High Schools Lake Travis
School District Lake Travis Isd
Others
Pets Allowed Cats OK, Dogs OK
Num of Pet 2
Pets Description Cats OK, Dogs OK
GET MORE INFORMATION





