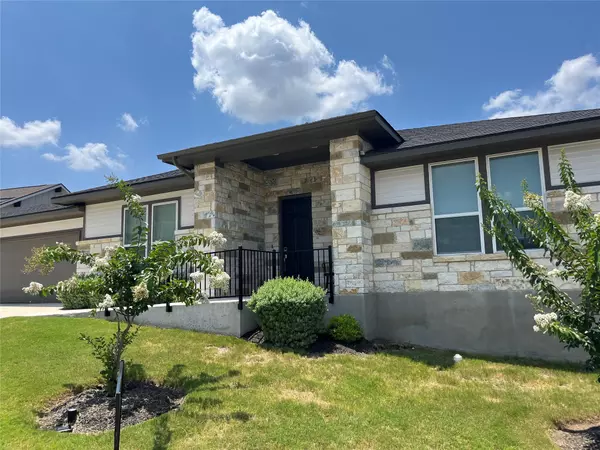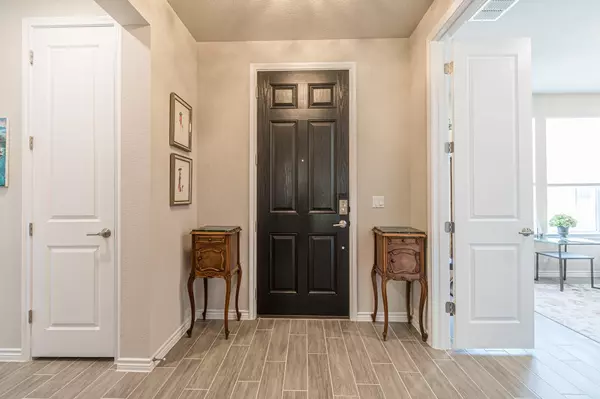UPDATED:
01/10/2025 01:38 PM
Key Details
Property Type Condo
Sub Type Condominium
Listing Status Active
Purchase Type For Sale
Square Footage 1,722 sqft
Price per Sqft $310
Subdivision Kissing Tree
MLS Listing ID 1325932
Style Single level Floor Plan
Bedrooms 2
Full Baths 2
HOA Fees $438/mo
Originating Board actris
Year Built 2021
Annual Tax Amount $10,516
Tax Year 2023
Property Description
The study located right off the entry provides for a grand greeting spot while welcoming guests into your new home! The guest bedroom is situated at the front of the home to provide privacy from the main bedroom located at the back of the home. The kitchen is beautiful with white quartz counters and dark brown cabinetry, finished with brass pulls. Note the oversized island that makes a perfect setting for entertaining friends and family!
The main bedroom is large and spacious with plenty of room for a king sized bed. The en suite bathroom has an accent chandelier over the soaker tub, which is unique in the finish outs of most of the homes in KT. A custom finished closet provides smart storage to maximize every inch of space, and custom cabinets were also added to the garage to keep a nice organized streamlined look.
But the wow factor doesn't stop with what is inside the walls - the back covered patio offers gas connection for grilling and a beautifully shaded area to enjoy spring days, soft summer breezes, and views of the golf course bringing a true serene element to the enjoyment of this beautiful space!
This home will check every box that you are looking for in your new home! Schedule to see it, before this one goes!
Location
State TX
County Hays
Rooms
Main Level Bedrooms 2
Interior
Interior Features Built-in Features, Ceiling Fan(s), High Ceilings, Chandelier, Quartz Counters, Double Vanity, Entrance Foyer, Kitchen Island, Open Floorplan, Pantry, Primary Bedroom on Main, Recessed Lighting, Smart Thermostat, Soaking Tub, Storage, Walk-In Closet(s)
Heating Central
Cooling Central Air
Flooring Tile
Fireplace Y
Appliance Built-In Electric Oven, Dishwasher, Disposal, Gas Cooktop, Microwave, RNGHD, Water Heater
Exterior
Exterior Feature Balcony, Gutters Full
Garage Spaces 2.0
Fence None
Pool Outdoor Pool, See Remarks
Community Features Clubhouse, Cluster Mailbox, Common Grounds, Conference/Meeting Room, Dog Park, Fitness Center, Gated, Golf, High Speed Internet, Pool, Putting Green, Restaurant, Sidewalks, Sport Court(s)/Facility, Street Lights, Underground Utilities, Trail(s)
Utilities Available Cable Connected, Electricity Connected, Natural Gas Connected, Water Connected
Waterfront Description None
View Golf Course, Hill Country
Roof Type Composition
Accessibility Common Area
Porch Covered, Rear Porch
Total Parking Spaces 2
Private Pool Yes
Building
Lot Description Backs To Golf Course, Close to Clubhouse, Trees-Medium (20 Ft - 40 Ft)
Faces Northeast
Foundation Slab
Sewer Public Sewer
Water Public
Level or Stories One
Structure Type Cement Siding,Stone
New Construction No
Schools
Elementary Schools Hernandez
Middle Schools Doris Miller
High Schools San Marcos
School District San Marcos Cisd
Others
HOA Fee Include Common Area Maintenance,Landscaping,Maintenance Grounds,Security
Restrictions Adult 55+
Ownership Fee-Simple
Acceptable Financing Cash, Conventional
Tax Rate 2.04
Listing Terms Cash, Conventional
Special Listing Condition Standard




