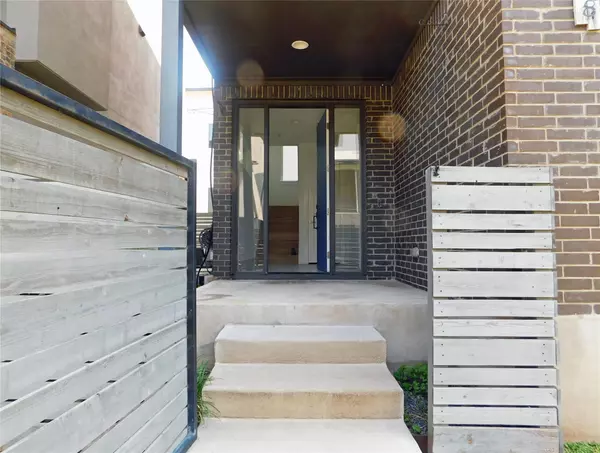
UPDATED:
11/08/2024 04:38 PM
Key Details
Property Type Condo
Sub Type Condominium
Listing Status Hold
Purchase Type For Rent
Square Footage 1,768 sqft
Subdivision The Lofts At St. Stephens
MLS Listing ID 9006961
Style 3rd+ Floor Entry,Entry Steps
Bedrooms 3
Full Baths 3
Half Baths 1
Originating Board actris
Year Built 2018
Lot Dimensions 0x00
Property Description
Location
State TX
County Travis
Rooms
Main Level Bedrooms 1
Interior
Interior Features High Ceilings, Vaulted Ceiling(s), Crown Molding, Interior Steps, Pantry, Walk-In Closet(s)
Heating Central, Natural Gas
Cooling Central Air
Flooring Carpet, Tile, Wood
Fireplaces Type None
Furnishings Unfurnished
Fireplace Y
Appliance Built-In Oven(s), Dishwasher, Disposal, Exhaust Fan, Gas Range, Microwave, Refrigerator, Self Cleaning Oven, Stainless Steel Appliance(s)
Exterior
Exterior Feature Balcony
Garage Spaces 2.0
Fence Fenced, Privacy
Pool None
Community Features Maintenance On-Site, Sidewalks
Utilities Available Electricity Connected, High Speed Internet, Natural Gas Connected, Water Connected
Waterfront Description None
View Park/Greenbelt
Roof Type Composition
Accessibility None
Porch Porch
Total Parking Spaces 2
Private Pool No
Building
Lot Description Interior Lot
Faces Southwest
Foundation Pillar/Post/Pier, Slab
Sewer Public Sewer
Water Public
Level or Stories Three Or More
Structure Type Stucco
New Construction No
Schools
Elementary Schools Blanton
Middle Schools Martin
High Schools Northeast Early College
School District Austin Isd
Others
Pets Allowed Cats OK, Dogs OK, Small (< 20 lbs)
Num of Pet 1
Pets Description Cats OK, Dogs OK, Small (< 20 lbs)
GET MORE INFORMATION





