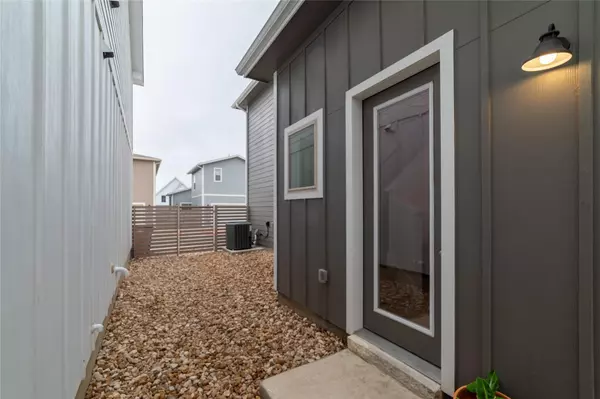
UPDATED:
09/18/2024 09:03 AM
Key Details
Property Type Condo
Sub Type Condominium
Listing Status Active
Purchase Type For Sale
Square Footage 1,424 sqft
Price per Sqft $294
Subdivision Easton Park
MLS Listing ID 7709151
Style 1st Floor Entry,No Adjoining Neighbor
Bedrooms 3
Full Baths 2
Half Baths 1
HOA Fees $99/mo
Originating Board actris
Year Built 2021
Tax Year 2024
Lot Size 967 Sqft
Property Description
Location
State TX
County Travis
Interior
Interior Features Ceiling Fan(s), Quartz Counters, Gas Dryer Hookup, Kitchen Island, Recessed Lighting, Walk-In Closet(s)
Heating Central
Cooling Central Air
Flooring Carpet, Laminate
Fireplaces Type None
Fireplace Y
Appliance Built-In Gas Oven, Built-In Gas Range, Built-In Oven(s), Disposal, Dryer
Exterior
Exterior Feature Electric Car Plug-in, Gutters Partial, Playground
Garage Spaces 2.0
Fence Wrought Iron
Pool None
Community Features BBQ Pit/Grill, Bike Storage/Locker, Business Center, Clubhouse, Common Grounds, Curbs, Fitness Center, Game/Rec Rm, High Speed Internet, Pet Amenities, Playground, Pool, Sidewalks, Walk/Bike/Hike/Jog Trail(s
Utilities Available Cable Connected, Electricity Connected, High Speed Internet, Natural Gas Connected, Sewer Connected, Water Connected
Waterfront Description None
View None
Roof Type Shingle
Accessibility None
Porch Front Porch
Total Parking Spaces 4
Private Pool No
Building
Lot Description Curbs, Front Yard, Public Maintained Road
Faces South
Foundation Slab
Sewer Public Sewer
Water Public
Level or Stories Two
Structure Type Concrete,Frame,HardiPlank Type
New Construction No
Schools
Elementary Schools Newton Collins
Middle Schools Ojeda
High Schools Del Valle
School District Del Valle Isd
Others
HOA Fee Include Common Area Maintenance,Maintenance Grounds
Restrictions None
Ownership Common
Acceptable Financing Cash, Conventional, FHA, VA Loan
Tax Rate 2.58
Listing Terms Cash, Conventional, FHA, VA Loan
Special Listing Condition Standard
GET MORE INFORMATION





