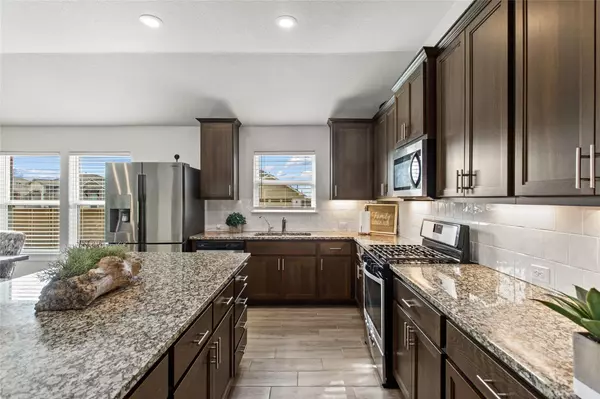UPDATED:
01/14/2025 01:23 PM
Key Details
Property Type Single Family Home
Sub Type Single Family Residence
Listing Status Active
Purchase Type For Sale
Square Footage 2,204 sqft
Price per Sqft $190
Subdivision The Colony
MLS Listing ID 6184289
Bedrooms 4
Full Baths 3
HOA Fees $103/mo
Originating Board actris
Year Built 2020
Annual Tax Amount $11,892
Tax Year 2023
Lot Size 7,535 Sqft
Property Description
Residents enjoy access to top-tier amenities, including parks, a fitness center, a pool, playgrounds, and proximity to shopping, dining, and a golf course within five miles. The strong sense of community here is fostered through regular events, ensuring there's always something to enjoy for all ages.
Whether you're seeking a peaceful retreat or easy access to city life, this location provides the best of both worlds. Experience life in a neighborhood where nature and convenience meet, and community thrives.
Location
State TX
County Bastrop
Rooms
Main Level Bedrooms 4
Interior
Interior Features Ceiling Fan(s), High Ceilings, Granite Counters, Double Vanity, Electric Dryer Hookup, Entrance Foyer, French Doors, Kitchen Island, No Interior Steps, Open Floorplan, Pantry, Primary Bedroom on Main, Recessed Lighting, Walk-In Closet(s), Washer Hookup
Heating Central, Natural Gas
Cooling Central Air, Electric
Flooring Carpet, Tile
Fireplaces Type None
Fireplace Y
Appliance Cooktop, Dishwasher, Disposal, Exhaust Fan, Gas Cooktop, Gas Range, Microwave, Range, Vented Exhaust Fan
Exterior
Exterior Feature Gas Grill
Garage Spaces 2.0
Fence Back Yard, Full, Privacy, Wood
Pool None
Community Features Common Grounds, Fitness Center, Park, Picnic Area, Playground, Pool, Street Lights, Underground Utilities, Trail(s)
Utilities Available Cable Connected, Electricity Connected, Natural Gas Connected, Phone Connected, Sewer Connected, Underground Utilities, Water Connected
Waterfront Description None
View None
Roof Type Composition,Shingle
Accessibility None
Porch Covered
Total Parking Spaces 2
Private Pool No
Building
Lot Description Back Yard, Corner Lot, Front Yard, Landscaped, Level, Private, Sprinkler - Automatic, Sprinkler - In Rear
Faces West
Foundation Slab
Sewer MUD
Water MUD
Level or Stories One
Structure Type Brick,HardiPlank Type,Radiant Barrier,Stone,Stucco
New Construction No
Schools
Elementary Schools Mina
Middle Schools Bastrop
High Schools Bastrop
School District Bastrop Isd
Others
HOA Fee Include Common Area Maintenance
Restrictions Deed Restrictions
Ownership Fee-Simple
Acceptable Financing Cash, Conventional, FHA, Owner May Carry, VA Loan
Tax Rate 2.5903
Listing Terms Cash, Conventional, FHA, Owner May Carry, VA Loan
Special Listing Condition Standard




