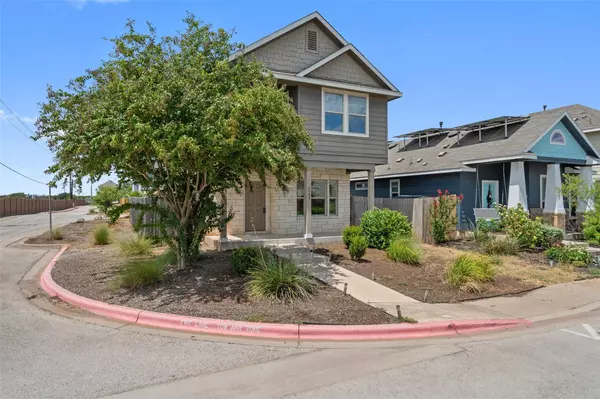
UPDATED:
09/26/2024 10:42 PM
Key Details
Property Type Single Family Home
Sub Type Single Family Residence
Listing Status Active
Purchase Type For Sale
Square Footage 1,321 sqft
Price per Sqft $215
Subdivision Chaparral Crossing Condo Amd
MLS Listing ID 5097375
Style Multi-level Floor Plan,No Adjoining Neighbor
Bedrooms 3
Full Baths 2
Half Baths 1
HOA Fees $38/mo
Originating Board actris
Year Built 2015
Tax Year 2024
Lot Size 6,194 Sqft
Property Description
Upstairs, are all the bedrooms. This layout ensures privacy and tranquility for your personal retreat. The second floor features not one, but two full bathrooms, making it easy for everyone to have their own space. You'll also appreciate the balcony, a perfect spot for enjoying your morning coffee or unwinding in the evening while taking in the peaceful views.
The backyard is fully fenced, offering a private outdoor space, while the front yard is neatly landscaped and maintained by the HOA. Additional features include a water softener system, and the washer, dryer, and refrigerator are negotiable, making this home both comfortable and practical. All information provided is deemed reliable, but is not guaranteed and should be independently verified.
Location
State TX
County Travis
Interior
Interior Features Ceiling Fan(s), Electric Dryer Hookup, Open Floorplan, Pantry, Storage, Washer Hookup
Heating Central, Exhaust Fan
Cooling Central Air, Exhaust Fan
Flooring Carpet, Vinyl
Fireplace Y
Appliance Dishwasher, Dryer, Gas Range, Microwave, Oven, Refrigerator, Self Cleaning Oven, Washer, Water Softener
Exterior
Exterior Feature Balcony, Private Yard
Fence Back Yard, Fenced, Privacy, Wood
Pool None
Community Features Cluster Mailbox, High Speed Internet, Park, Playground, Sidewalks
Utilities Available Electricity Connected, Natural Gas Connected, Sewer Connected, Water Connected
Waterfront No
Waterfront Description None
View None
Roof Type Composition
Accessibility None
Porch Patio
Total Parking Spaces 3
Private Pool No
Building
Lot Description Alley, Back Yard, City Lot, Corner Lot, Front Yard, Landscaped, Level, Private, Trees-Small (Under 20 Ft)
Faces Southeast
Foundation Slab
Sewer Public Sewer
Water Public
Level or Stories Two
Structure Type Masonry – Partial,Cement Siding,Shake Siding
New Construction No
Schools
Elementary Schools Hornsby-Dunlap
Middle Schools Del Valle
High Schools Del Valle
School District Del Valle Isd
Others
HOA Fee Include Common Area Maintenance,Landscaping,Pest Control
Restrictions City Restrictions,Covenant,Deed Restrictions
Ownership Fee-Simple
Acceptable Financing Cash, Conventional, FHA, VA Loan
Tax Rate 1.5467
Listing Terms Cash, Conventional, FHA, VA Loan
Special Listing Condition Standard
GET MORE INFORMATION





