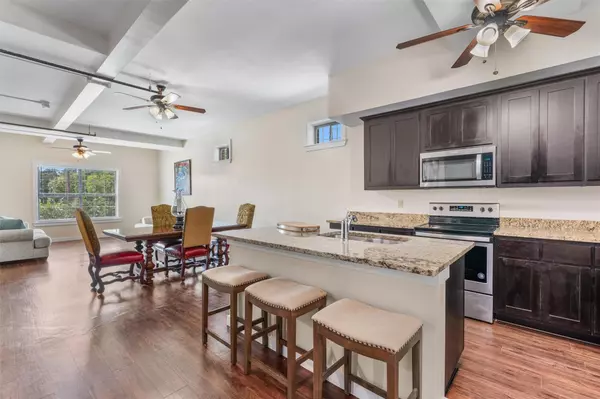UPDATED:
10/19/2024 01:38 PM
Key Details
Property Type Condo
Sub Type Condominium
Listing Status Active
Purchase Type For Sale
Square Footage 1,297 sqft
Price per Sqft $230
Subdivision Academia East Condominiums
MLS Listing ID 1038196
Style 2nd Floor Entry,Low Rise (1-3 Stories),Single level Floor Plan,End Unit,Entry Steps
Bedrooms 2
Full Baths 2
HOA Fees $200/mo
Originating Board actris
Year Built 2021
Tax Year 2024
Lot Size 1,154 Sqft
Property Description
Location
State TX
County Williamson
Rooms
Main Level Bedrooms 2
Interior
Interior Features Breakfast Bar, Ceiling Fan(s), Coffered Ceiling(s), High Ceilings, Granite Counters, Electric Dryer Hookup, Eat-in Kitchen, Kitchen Island, Open Floorplan, Primary Bedroom on Main, Stackable W/D Connections, Walk-In Closet(s), Washer Hookup
Heating Central
Cooling Ceiling Fan(s), Central Air
Flooring No Carpet, Vinyl
Fireplace Y
Appliance Dishwasher, Disposal, Microwave, Free-Standing Electric Oven, Free-Standing Electric Range, Stainless Steel Appliance(s)
Exterior
Exterior Feature Exterior Steps
Fence None
Pool None
Community Features Cluster Mailbox
Utilities Available Cable Connected, Electricity Connected, High Speed Internet, Sewer Connected, Water Connected
Waterfront Description None
View None
Roof Type Composition,Shingle
Accessibility None
Porch None
Total Parking Spaces 2
Private Pool No
Building
Lot Description None
Faces South
Foundation Slab
Sewer Public Sewer
Water Public
Level or Stories One
Structure Type Brick,Masonry – All Sides,Stone
New Construction No
Schools
Elementary Schools Annie Purl
Middle Schools James Tippit
High Schools East View
School District Georgetown Isd
Others
HOA Fee Include Common Area Maintenance,Insurance,Water
Restrictions Covenant
Ownership Common
Acceptable Financing Cash, Conventional, FHA, VA Loan
Tax Rate 1.7982
Listing Terms Cash, Conventional, FHA, VA Loan
Special Listing Condition Standard




