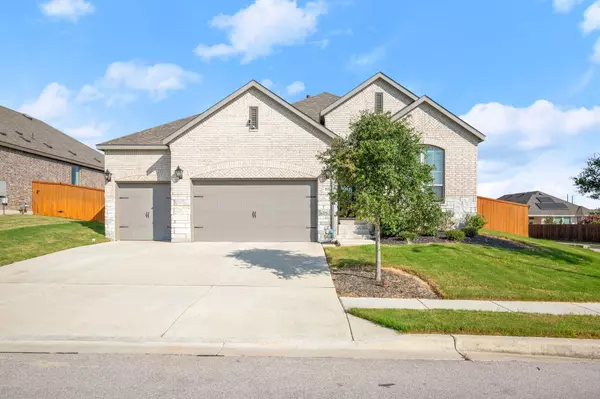
UPDATED:
08/31/2024 03:20 AM
Key Details
Property Type Single Family Home
Sub Type Single Family Residence
Listing Status Active
Purchase Type For Sale
Square Footage 2,243 sqft
Price per Sqft $169
Subdivision Crosswinds Ph One
MLS Listing ID 8367527
Style 1st Floor Entry,Single level Floor Plan
Bedrooms 4
Full Baths 2
Half Baths 1
HOA Fees $575/ann
Originating Board actris
Year Built 2020
Annual Tax Amount $11,684
Tax Year 2023
Lot Size 9,016 Sqft
Property Description
Location
State TX
County Hays
Rooms
Main Level Bedrooms 4
Interior
Interior Features Built-in Features, Ceiling Fan(s), High Ceilings, Double Vanity, Entrance Foyer, Kitchen Island, No Interior Steps, Open Floorplan, Pantry, Primary Bedroom on Main, Recessed Lighting, Walk-In Closet(s), Washer Hookup
Heating Central
Cooling Central Air
Flooring Carpet, Tile, Vinyl
Fireplaces Number 1
Fireplaces Type Living Room
Fireplace Y
Appliance Built-In Electric Oven, Dishwasher, Disposal, Exhaust Fan, Gas Cooktop, Microwave
Exterior
Exterior Feature Gutters Partial, Private Yard
Garage Spaces 3.0
Fence Back Yard, Fenced, Full, Privacy, Wood
Pool None
Community Features BBQ Pit/Grill, Clubhouse, Dog Park, Park, Picnic Area, Planned Social Activities, Playground, Pool, Racquetball, Walk/Bike/Hike/Jog Trail(s
Utilities Available Electricity Connected, Sewer Connected, Water Connected
Waterfront No
Waterfront Description None
View None
Roof Type Composition
Accessibility None
Porch Enclosed, Rear Porch, Screened
Total Parking Spaces 5
Private Pool No
Building
Lot Description Corner Lot, Curbs, Trees-Small (Under 20 Ft)
Faces Southeast
Foundation Slab
Sewer MUD
Water MUD
Level or Stories One
Structure Type Brick,Stone
New Construction No
Schools
Elementary Schools Ralph Pfluger
Middle Schools Armando Chapa
High Schools Lehman
School District Hays Cisd
Others
HOA Fee Include Common Area Maintenance,See Remarks
Restrictions City Restrictions,Deed Restrictions
Ownership Fee-Simple
Acceptable Financing Cash, Conventional, FHA, VA Loan
Tax Rate 2.6258
Listing Terms Cash, Conventional, FHA, VA Loan
Special Listing Condition Standard
GET MORE INFORMATION





