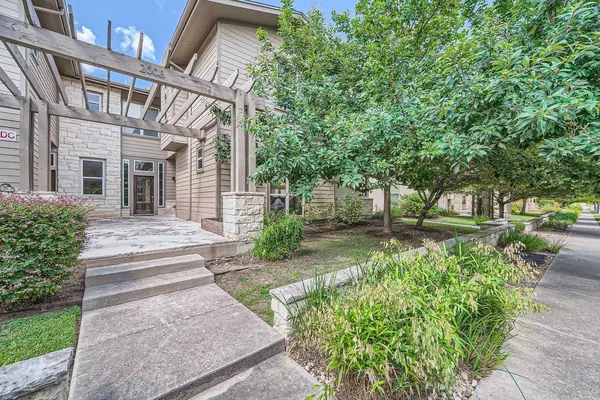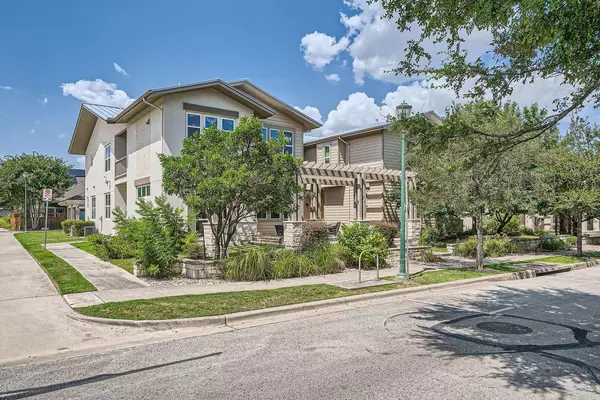
UPDATED:
11/18/2024 02:38 PM
Key Details
Property Type Condo
Sub Type Condominium
Listing Status Active
Purchase Type For Sale
Square Footage 2,377 sqft
Price per Sqft $342
Subdivision Mueller
MLS Listing ID 8334553
Style 1st Floor Entry,Multi-level Floor Plan
Bedrooms 4
Full Baths 3
Half Baths 1
HOA Fees $460/mo
HOA Y/N Yes
Originating Board actris
Year Built 2011
Tax Year 2023
Lot Size 3,267 Sqft
Acres 0.075
Property Description
Enjoy the convenience of parks, the Thinkery, the Farmer's Market, shops, restaurants, and entertainment all within a few blocks of your doorstep. From the courtyard, you'll catch a glimpse of Mueller Lake Park. Though central, the location feels remarkably calm, peaceful and spacious.
The home's floor plan adapts to your needs, with endless possibilities! With dual owner suites—one on each floor—this two-story home is ideal for multi-generational living or nontraditional arrangements. A spacious alcove off the first-floor hallway can easily transform into an office, play area, or anything you can imagine. With four bathrooms, and two living areas, there's plenty of space for large families or hosting guests.
The kitchen is thoughtfully designed, with a counter-height breakfast bar, built-in appliances and a scenic view from the sink. Storage will never be an issue with a large under-stair closet, pantry, linen closet, overhead garage storage, and a laundry room with floor-to-ceiling shelving.
Parking is easy with both permitted street parking in front of the home and an attached two-car garage accessible via the alleyway. Outdoor living spaces include a covered patio and a private balcony. Enjoy a low maintenance lifestyle with HOA-provided landscaping, fire suppression system and roof/exterior maintenance.
If you're new to the Mueller Master Development, explore the community website and the attached flier to learn about the countless activities and attractions available!
Location
State TX
County Travis
Rooms
Main Level Bedrooms 1
Interior
Interior Features Two Primary Suties, Breakfast Bar, Ceiling Fan(s), High Ceilings, Granite Counters, Double Vanity, Electric Dryer Hookup, Gas Dryer Hookup, High Speed Internet, In-Law Floorplan, Interior Steps, Multiple Living Areas, Open Floorplan, Pantry, Primary Bedroom on Main, Recessed Lighting, Walk-In Closet(s), Washer Hookup
Heating Central, Natural Gas
Cooling Central Air
Flooring Carpet, Tile, Wood
Fireplaces Type None
Fireplace No
Appliance Built-In Oven(s), Dishwasher, Disposal, Gas Cooktop, Microwave, Plumbed For Ice Maker, Refrigerator, Stainless Steel Appliance(s), Water Heater
Exterior
Exterior Feature Balcony, Uncovered Courtyard, Gutters Full
Garage Spaces 2.0
Fence None
Pool None
Community Features Cluster Mailbox, Common Grounds, Curbs, Dog Park, High Speed Internet, Lake, On-Site Retail, Park, Pet Amenities, Picnic Area, Planned Social Activities, Playground, Pool, Sidewalks, Sport Court(s)/Facility, Street Lights, Trail(s), See Remarks
Utilities Available Cable Available, Electricity Connected, High Speed Internet, Other, Natural Gas Connected, Phone Available, Sewer Connected, Underground Utilities, Water Connected
Waterfront No
Waterfront Description None
View Neighborhood, See Remarks
Roof Type Composition
Porch Covered, Patio
Total Parking Spaces 2
Private Pool No
Building
Lot Description Alley, Interior Lot, Landscaped, Level, Public Maintained Road, Sprinkler - Automatic, Sprinkler - In-ground, Trees-Moderate
Faces South
Foundation Slab
Sewer Public Sewer
Water Public
Level or Stories Two
Structure Type HardiPlank Type,Masonry – Partial,Stucco
New Construction No
Schools
Elementary Schools Maplewood
Middle Schools Kealing
High Schools Mccallum
School District Austin Isd
Others
HOA Fee Include Common Area Maintenance,Maintenance Grounds,Maintenance Structure
Special Listing Condition Standard
GET MORE INFORMATION





