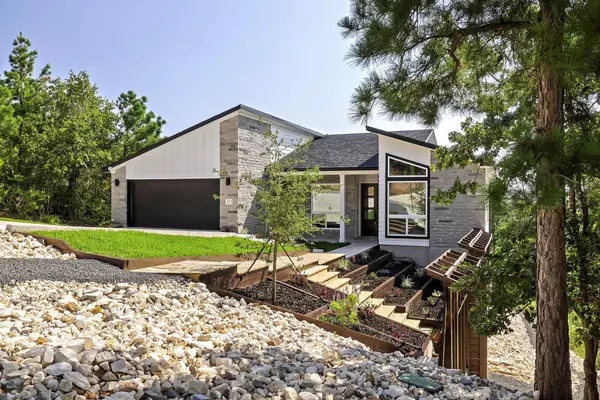
UPDATED:
11/22/2024 05:51 PM
Key Details
Property Type Single Family Home
Sub Type Single Family Residence
Listing Status Active
Purchase Type For Sale
Square Footage 3,330 sqft
Price per Sqft $213
Subdivision Tahitian Village,
MLS Listing ID 8044459
Style 1st Floor Entry,Entry Steps,Multi-level Floor Plan
Bedrooms 5
Full Baths 3
HOA Fees $204/ann
Originating Board actris
Year Built 2024
Annual Tax Amount $10,913
Tax Year 2024
Lot Size 0.254 Acres
Property Description
Location
State TX
County Bastrop
Rooms
Main Level Bedrooms 4
Interior
Interior Features Built-in Features, Ceiling Fan(s), High Ceilings, Quartz Counters, Double Vanity, Electric Dryer Hookup, French Doors, In-Law Floorplan, Kitchen Island, Multiple Dining Areas, Multiple Living Areas, Open Floorplan, Pantry, Primary Bedroom on Main, Recessed Lighting, Walk-In Closet(s), Washer Hookup, Wet Bar
Heating Electric, Exhaust Fan, Fireplace(s)
Cooling Ceiling Fan(s), Central Air, Electric
Flooring Carpet, Laminate, Tile
Fireplaces Number 2
Fireplaces Type Electric, Family Room, Living Room, Wood Burning
Fireplace Y
Appliance Built-In Oven(s), Cooktop, Dishwasher, Disposal, Electric Cooktop, Exhaust Fan, Microwave, Electric Oven, Stainless Steel Appliance(s), Wine Refrigerator
Exterior
Exterior Feature Balcony, Exterior Steps, Gutters Partial, Private Yard
Garage Spaces 2.0
Fence None
Pool None
Community Features Golf, Park, Trail(s)
Utilities Available Above Ground, Electricity Connected, Sewer Connected, Water Connected
Waterfront No
Waterfront Description None
View Hill Country, Panoramic, Trees/Woods
Roof Type Composition,Shingle
Accessibility None
Porch Covered, Deck, Front Porch, Patio, Rear Porch
Total Parking Spaces 4
Private Pool No
Building
Lot Description Back Yard, Front Yard, Gentle Sloping, Landscaped, Public Maintained Road, Sprinkler - Automatic, Trees-Medium (20 Ft - 40 Ft), Views
Faces Southwest
Foundation Slab
Sewer Public Sewer
Water Public
Level or Stories Two
Structure Type HardiPlank Type,Masonry – Partial
New Construction Yes
Schools
Elementary Schools Emile
Middle Schools Bastrop
High Schools Bastrop
School District Bastrop Isd
Others
HOA Fee Include Common Area Maintenance
Restrictions None
Ownership Fee-Simple
Acceptable Financing Cash, Conventional, FHA, VA Loan
Tax Rate 1.5517
Listing Terms Cash, Conventional, FHA, VA Loan
Special Listing Condition Standard
GET MORE INFORMATION





