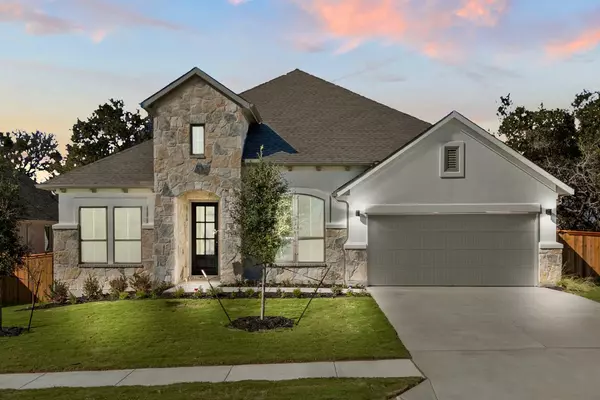OPEN HOUSE
Sat Jan 18, 1:00pm - 4:00pm
Sun Jan 19, 1:00pm - 4:00pm
UPDATED:
01/16/2025 01:55 AM
Key Details
Property Type Single Family Home
Sub Type Single Family Residence
Listing Status Active
Purchase Type For Sale
Square Footage 2,799 sqft
Price per Sqft $239
Subdivision 6 Creeks
MLS Listing ID 2577778
Bedrooms 4
Full Baths 4
HOA Fees $200/qua
Originating Board actris
Year Built 2024
Tax Year 2024
Lot Size 9,583 Sqft
Property Description
Location
State TX
County Hays
Rooms
Main Level Bedrooms 4
Interior
Interior Features Ceiling Fan(s), Coffered Ceiling(s), High Ceilings, Double Vanity, Electric Dryer Hookup, Entrance Foyer, High Speed Internet, Kitchen Island, No Interior Steps, Open Floorplan, Pantry, Primary Bedroom on Main, Smart Thermostat, Soaking Tub, Walk-In Closet(s), Washer Hookup, Wired for Data, Wired for Sound
Heating Central, Natural Gas
Cooling Ceiling Fan(s), Central Air, Electric
Flooring Carpet, Laminate, Tile
Fireplaces Number 1
Fireplaces Type Gas Log, Living Room
Fireplace Y
Appliance Built-In Electric Oven, Cooktop, Dishwasher, Disposal, Gas Cooktop, Microwave, Self Cleaning Oven, Stainless Steel Appliance(s), Vented Exhaust Fan, Tankless Water Heater
Exterior
Exterior Feature Electric Car Plug-in, Gutters Partial, Pest Tubes in Walls, Private Yard
Garage Spaces 3.0
Fence Gate, Privacy, Wood
Pool None
Community Features Common Grounds, Curbs, Dog Park, Fishing, Park, Picnic Area, Playground, Pool, Tennis Court(s), Trail(s)
Utilities Available Cable Connected, Electricity Connected, High Speed Internet, Natural Gas Connected, Phone Available, Sewer Connected, Underground Utilities, Water Connected
Waterfront Description None
View Neighborhood
Roof Type Composition,Shingle
Accessibility None
Porch Covered, Rear Porch
Total Parking Spaces 3
Private Pool No
Building
Lot Description Back Yard, Curbs, Front Yard, Gentle Sloping, Landscaped, Native Plants, Public Maintained Road, Sprinkler - Automatic, Sprinkler - In Rear, Sprinkler - In Front, Sprinkler - In-ground, Sprinkler - Rain Sensor, Sprinkler - Side Yard, Trees-Small (Under 20 Ft)
Faces Southeast
Foundation Slab
Sewer Public Sewer
Water Public
Level or Stories One
Structure Type Brick,Masonry – Partial,Cement Siding,Stone,Stucco
New Construction Yes
Schools
Elementary Schools Laura B Negley
Middle Schools R C Barton
High Schools Jack C Hays
School District Hays Cisd
Others
HOA Fee Include Common Area Maintenance
Restrictions See Remarks
Ownership Fee-Simple
Acceptable Financing Cash, Conventional, FHA, Texas Vet, VA Loan
Tax Rate 1.7563
Listing Terms Cash, Conventional, FHA, Texas Vet, VA Loan
Special Listing Condition Standard




