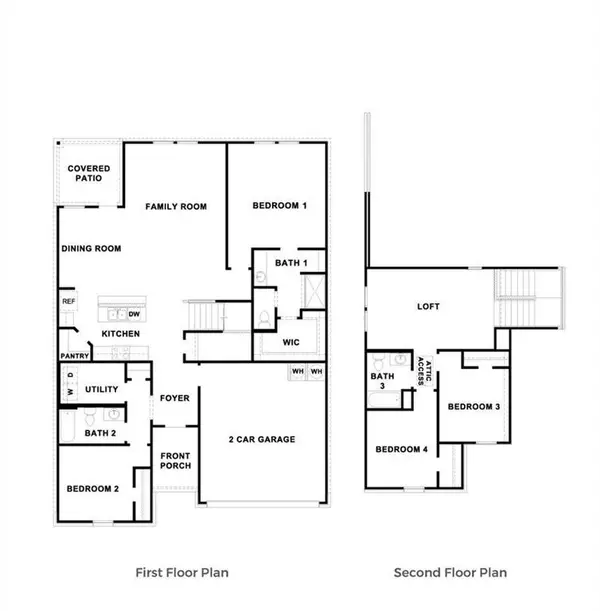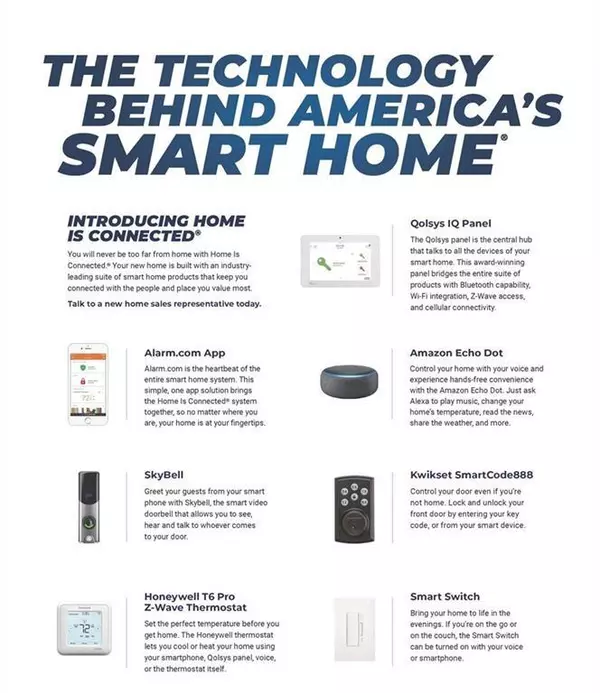
UPDATED:
11/19/2024 05:16 PM
Key Details
Property Type Single Family Home
Sub Type Single Family Residence
Listing Status Active
Purchase Type For Rent
Square Footage 2,351 sqft
Subdivision Austin'S Colony
MLS Listing ID 3425930
Bedrooms 4
Full Baths 3
Originating Board actris
Year Built 2021
Lot Dimensions 50x115
Property Description
Location
State TX
County Travis
Rooms
Main Level Bedrooms 2
Interior
Interior Features Kitchen Island, Open Floorplan
Heating Central
Cooling Central Air
Flooring Carpet, Vinyl
Fireplace Y
Appliance Dishwasher, Disposal, Microwave, Range
Exterior
Exterior Feature None
Garage Spaces 2.0
Fence Privacy, Wood
Pool None
Community Features None
Utilities Available Cable Connected, Electricity Connected, High Speed Internet, Phone Connected, Sewer Connected, Water Connected
Waterfront No
Waterfront Description None
View None
Roof Type Composition
Accessibility Smart Technology
Porch Covered, Patio
Total Parking Spaces 2
Private Pool No
Building
Lot Description Interior Lot
Faces West
Foundation Slab
Sewer Private Sewer
Water Private
Level or Stories Two
Structure Type Brick
New Construction No
Schools
Elementary Schools Hornsby-Dunlap
Middle Schools Dailey
High Schools Del Valle
School District Del Valle Isd
Others
Pets Allowed Small (< 20 lbs), Number Limit, Size Limit, Breed Restrictions
Num of Pet 1
Pets Description Small (< 20 lbs), Number Limit, Size Limit, Breed Restrictions
GET MORE INFORMATION





