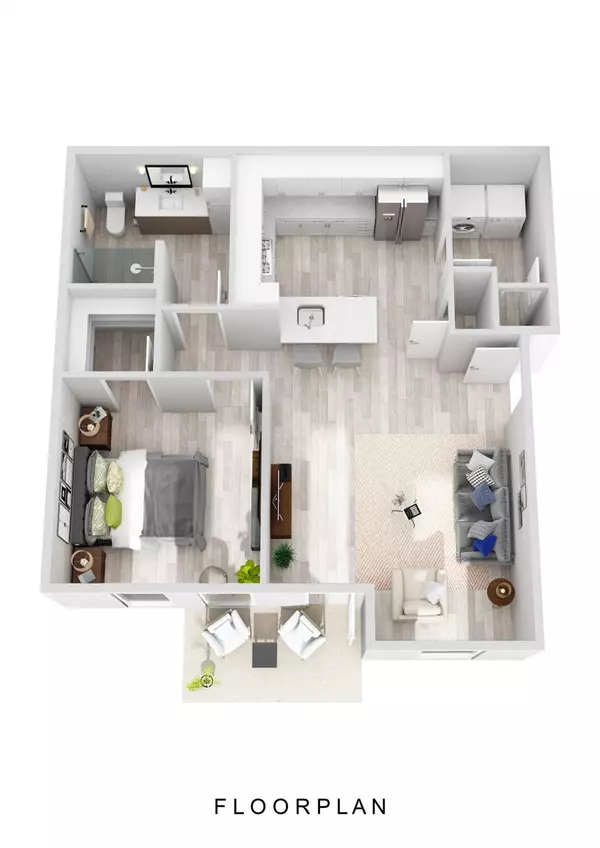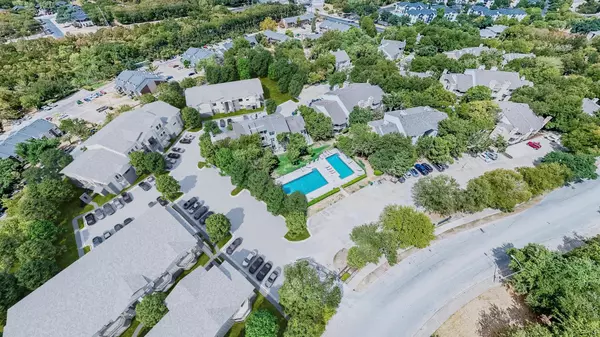
UPDATED:
11/05/2024 01:19 PM
Key Details
Property Type Condo
Sub Type Condominium
Listing Status Active
Purchase Type For Sale
Square Footage 766 sqft
Price per Sqft $553
Subdivision Chamonix Condominiums
MLS Listing ID 1736502
Style 2nd Floor Entry,Low Rise (1-3 Stories)
Bedrooms 1
Full Baths 1
HOA Fees $268/mo
Originating Board actris
Year Built 2024
Tax Year 2023
Lot Size 3,092 Sqft
Property Description
Pay only $500 to move into this NEW BUILT HOME!
Current interest rates, are now considerably BELOW 6%
Brand New Construction - Near Downtown Austin – Amazing access to the entire City
Location
State TX
County Travis
Rooms
Main Level Bedrooms 1
Interior
Interior Features Ceiling Fan(s), Chandelier, Electric Dryer Hookup, Entrance Foyer, High Speed Internet, Low Flow Plumbing Fixtures, No Interior Steps, Open Floorplan, Pantry, Primary Bedroom on Main, Recessed Lighting, Smart Thermostat, Walk-In Closet(s), Washer Hookup, Wired for Data
Heating Central, Electric, Exhaust Fan, Hot Water
Cooling Ceiling Fan(s), Central Air, Electric, Exhaust Fan
Flooring Wood
Fireplace Y
Appliance Dishwasher, Disposal, Electric Cooktop, Electric Range, ENERGY STAR Qualified Appliances, ENERGY STAR Qualified Dishwasher, ENERGY STAR Qualified Water Heater, Exhaust Fan, Instant Hot Water, Microwave, Oven, Electric Oven, Plumbed For Ice Maker, Range, RNGHD, Self Cleaning Oven, Stainless Steel Appliance(s), Electric Water Heater
Exterior
Exterior Feature Balcony, Exterior Steps, Gutters Full, Lighting, Private Entrance, Restricted Access
Fence Wrought Iron
Pool None
Community Features Cluster Mailbox, Common Grounds, Controlled Access, Curbs, Gated, Google Fiber, Lock and Leave, Pool, Sidewalks, Sundeck, Underground Utilities, Walk/Bike/Hike/Jog Trail(s)
Utilities Available Cable Available, Electricity Connected, High Speed Internet, Sewer Connected, Water Connected
Waterfront Description None
View Downtown, Trees/Woods
Roof Type Composition
Accessibility None
Porch Covered, Patio, Porch, Rear Porch
Total Parking Spaces 1
Private Pool No
Building
Lot Description Interior Lot, Road Maintenance Agreement, Sprinkler - Automatic, Trees-Moderate
Faces Southwest
Foundation Pillar/Post/Pier
Sewer Public Sewer
Water Public
Level or Stories Two
Structure Type Brick Veneer,Frame,HardiPlank Type,ICAT Recessed Lighting,Board & Batten Siding
New Construction Yes
Schools
Elementary Schools Smith
Middle Schools Ojeda
High Schools Del Valle
School District Del Valle Isd
Others
HOA Fee Include Common Area Maintenance,Landscaping,Maintenance Grounds,Maintenance Structure,Parking,Trash
Restrictions City Restrictions
Ownership Fee-Simple
Acceptable Financing Buyer Assistance Programs, Cash, Conventional, FHA, VA Loan
Tax Rate 2.1629
Listing Terms Buyer Assistance Programs, Cash, Conventional, FHA, VA Loan
Special Listing Condition Standard
GET MORE INFORMATION





