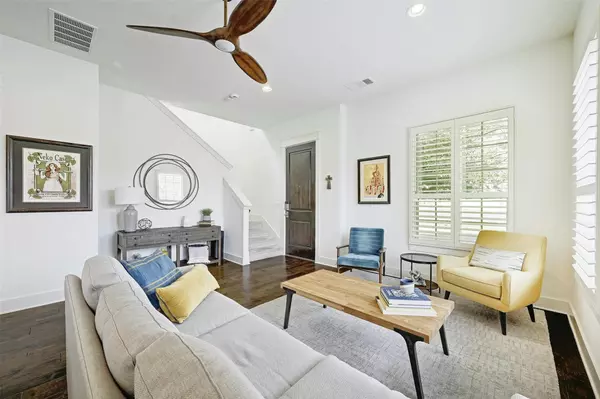UPDATED:
12/30/2024 05:47 PM
Key Details
Property Type Single Family Home
Sub Type Single Family Residence
Listing Status Active
Purchase Type For Sale
Square Footage 2,441 sqft
Price per Sqft $265
Subdivision Jeff Davis Place
MLS Listing ID 5161210
Style 1st Floor Entry,Entry Steps
Bedrooms 3
Full Baths 2
Half Baths 1
HOA Fees $220/mo
Originating Board actris
Year Built 2016
Annual Tax Amount $11,712
Tax Year 2023
Lot Size 2,700 Sqft
Property Description
Location
State TX
County Travis
Interior
Interior Features High Ceilings, Granite Counters, Quartz Counters, Interior Steps, Multiple Living Areas, Recessed Lighting, Walk-In Closet(s)
Heating Central
Cooling Central Air
Flooring Carpet, Tile, Wood
Fireplaces Type None
Fireplace Y
Appliance Dishwasher, Disposal, Microwave, Stainless Steel Appliance(s), Electric Water Heater
Exterior
Exterior Feature None
Garage Spaces 2.0
Fence Chain Link, Fenced, Wood, See Remarks
Pool None
Community Features Curbs, Lock and Leave
Utilities Available Electricity Connected, Sewer Connected, Water Connected
Waterfront Description None
View None
Roof Type Composition
Accessibility None
Porch None
Total Parking Spaces 2
Private Pool No
Building
Lot Description None
Faces Southwest
Foundation Slab
Sewer Public Sewer
Water Public
Level or Stories Three Or More
Structure Type HardiPlank Type,Stone Veneer,Stucco
New Construction No
Schools
Elementary Schools Brentwood
Middle Schools Lamar (Austin Isd)
High Schools Mccallum
School District Austin Isd
Others
HOA Fee Include Common Area Maintenance,Maintenance Grounds
Restrictions None
Ownership Fee-Simple
Acceptable Financing Cash, Conventional
Tax Rate 2.1965
Listing Terms Cash, Conventional
Special Listing Condition Standard




