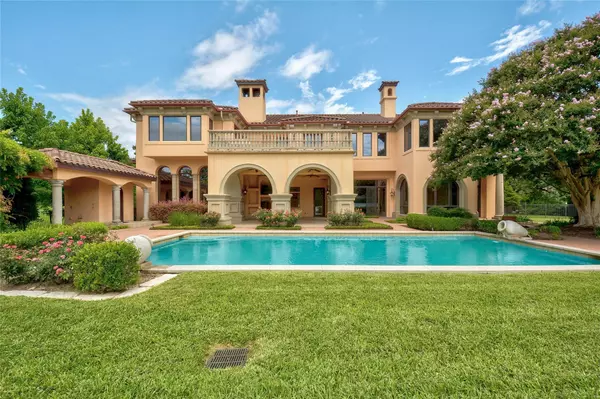UPDATED:
08/13/2024 04:19 PM
Key Details
Property Type Single Family Home
Sub Type Single Family Residence
Listing Status Active
Purchase Type For Rent
Square Footage 10,388 sqft
Subdivision Lake Shore Add
MLS Listing ID 6580611
Style 1st Floor Entry
Bedrooms 7
Full Baths 8
Half Baths 3
Originating Board actris
Year Built 2001
Lot Size 4.030 Acres
Property Description
Location
State TX
County Travis
Rooms
Main Level Bedrooms 1
Interior
Interior Features Two Primary Baths, Bookcases, High Ceilings, Vaulted Ceiling(s), Elevator, Entrance Foyer, French Doors, In-Law Floorplan, Interior Steps, Multiple Dining Areas, Multiple Living Areas, Recessed Lighting, Track Lighting, Walk-In Closet(s), Wet Bar, Wired for Sound
Heating Central, Fireplace(s)
Cooling Central Air
Flooring Carpet, Marble, Tile, Wood
Fireplaces Number 3
Fireplaces Type Great Room, Living Room, Outside
Furnishings Unfurnished
Fireplace Y
Appliance Built-In Oven(s), Convection Oven, Dishwasher, Disposal, Gas Cooktop, Double Oven, Refrigerator, Wine Refrigerator
Exterior
Exterior Feature Boat Dock - Private, Boat Dock - Shared, Boat Lift, Boat Slip, Private Yard
Garage Spaces 4.0
Fence Wrought Iron
Pool In Ground
Community Features None
Utilities Available Electricity Connected, Phone Connected, Water Connected
Waterfront Description Lake Front
View Lake, River
Roof Type Tile
Accessibility None
Porch Covered, Patio, Porch
Total Parking Spaces 8
Private Pool Yes
Building
Lot Description Level, Open Lot, Sprinkler - Automatic, Sprinkler - In-ground, Trees-Large (Over 40 Ft), Trees-Medium (20 Ft - 40 Ft), Trees-Moderate
Faces West
Foundation Slab
Sewer Septic Tank
Water See Remarks
Level or Stories Two
Structure Type Masonry – All Sides
New Construction No
Schools
Elementary Schools Bridge Point
Middle Schools Hill Country
High Schools Westlake
School District Eanes Isd
Others
Pets Allowed Cats OK, Dogs OK, Size Limit, Breed Restrictions, Negotiable
Num of Pet 2
Pets Allowed Cats OK, Dogs OK, Size Limit, Breed Restrictions, Negotiable




